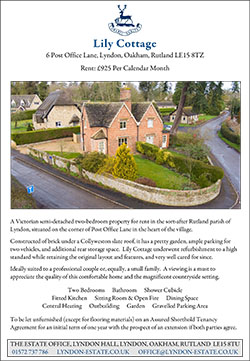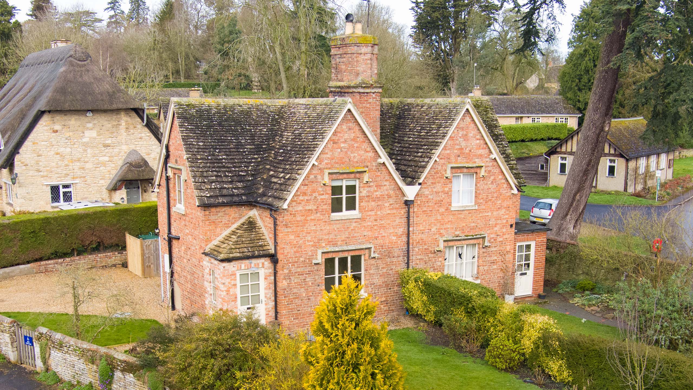
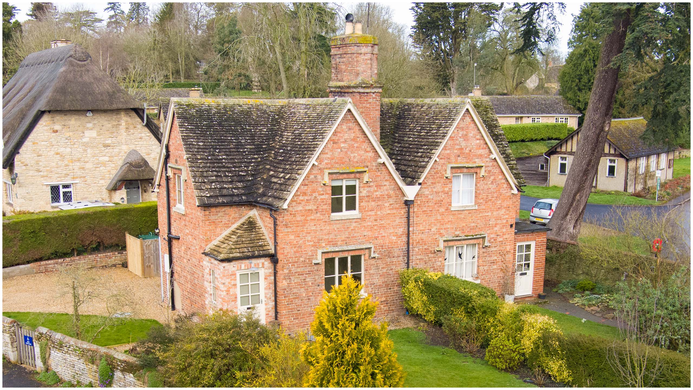
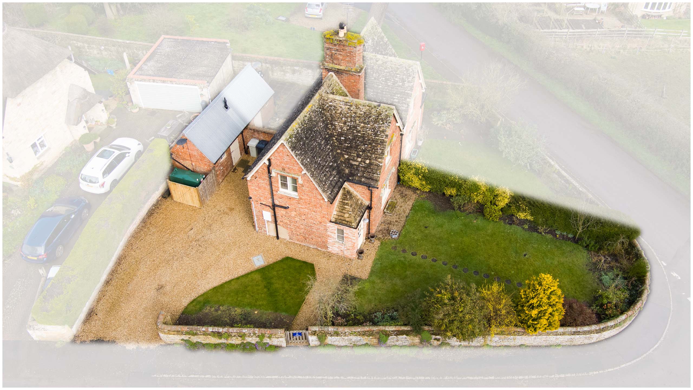
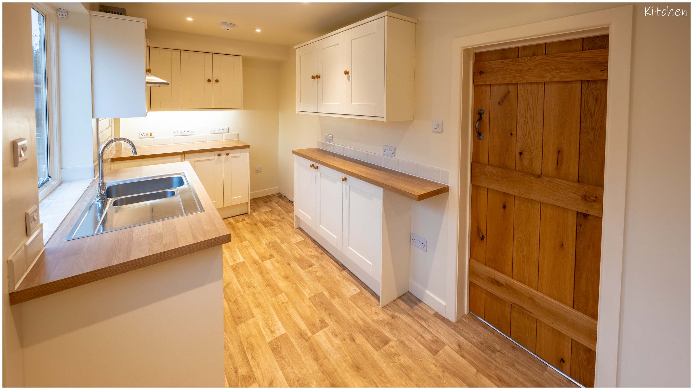
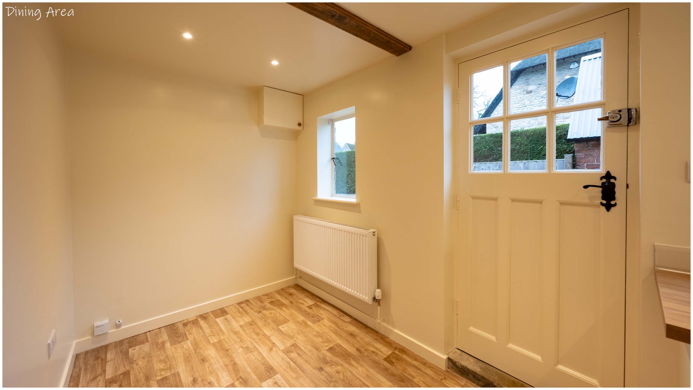
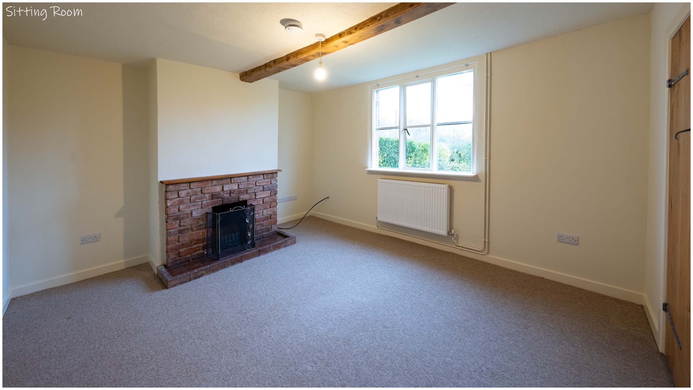
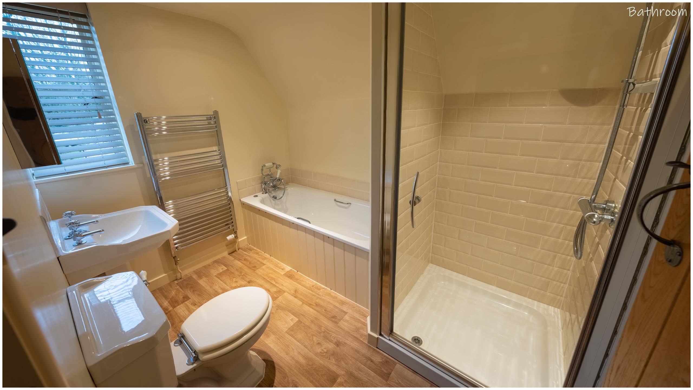
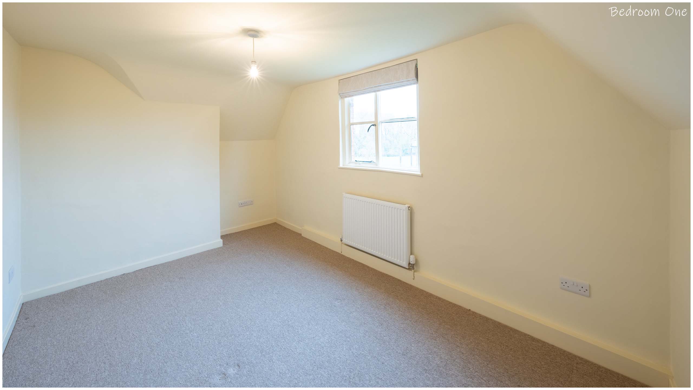
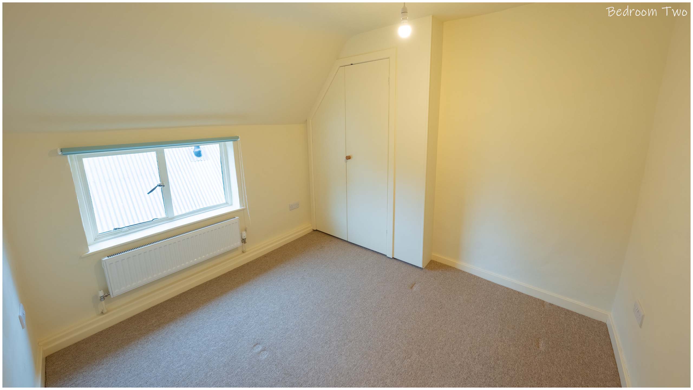
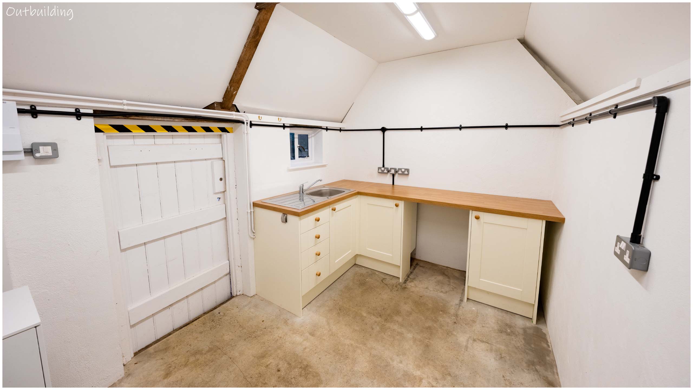
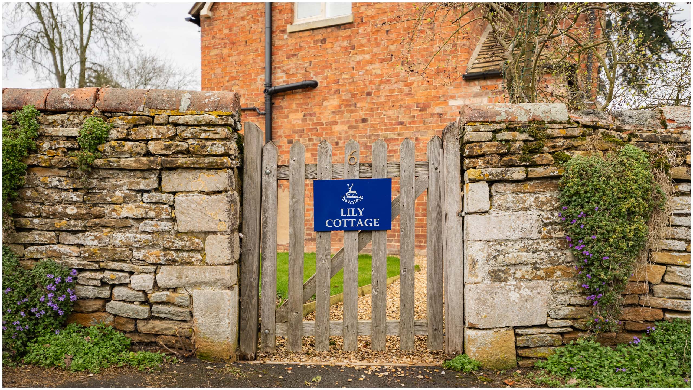
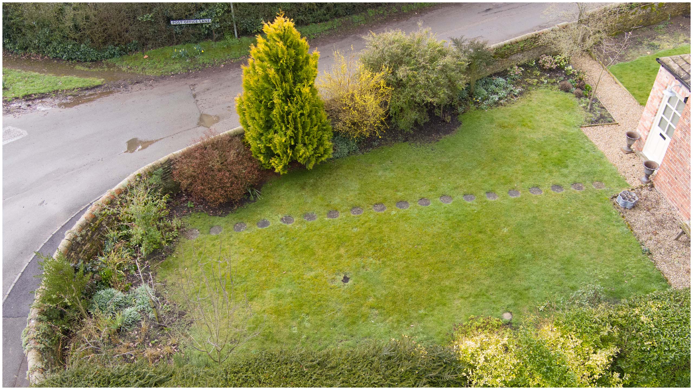
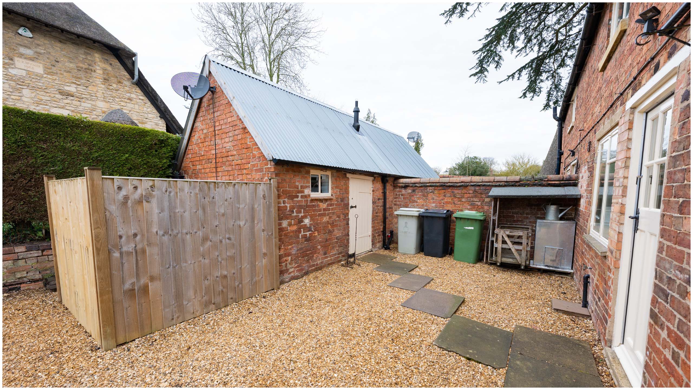
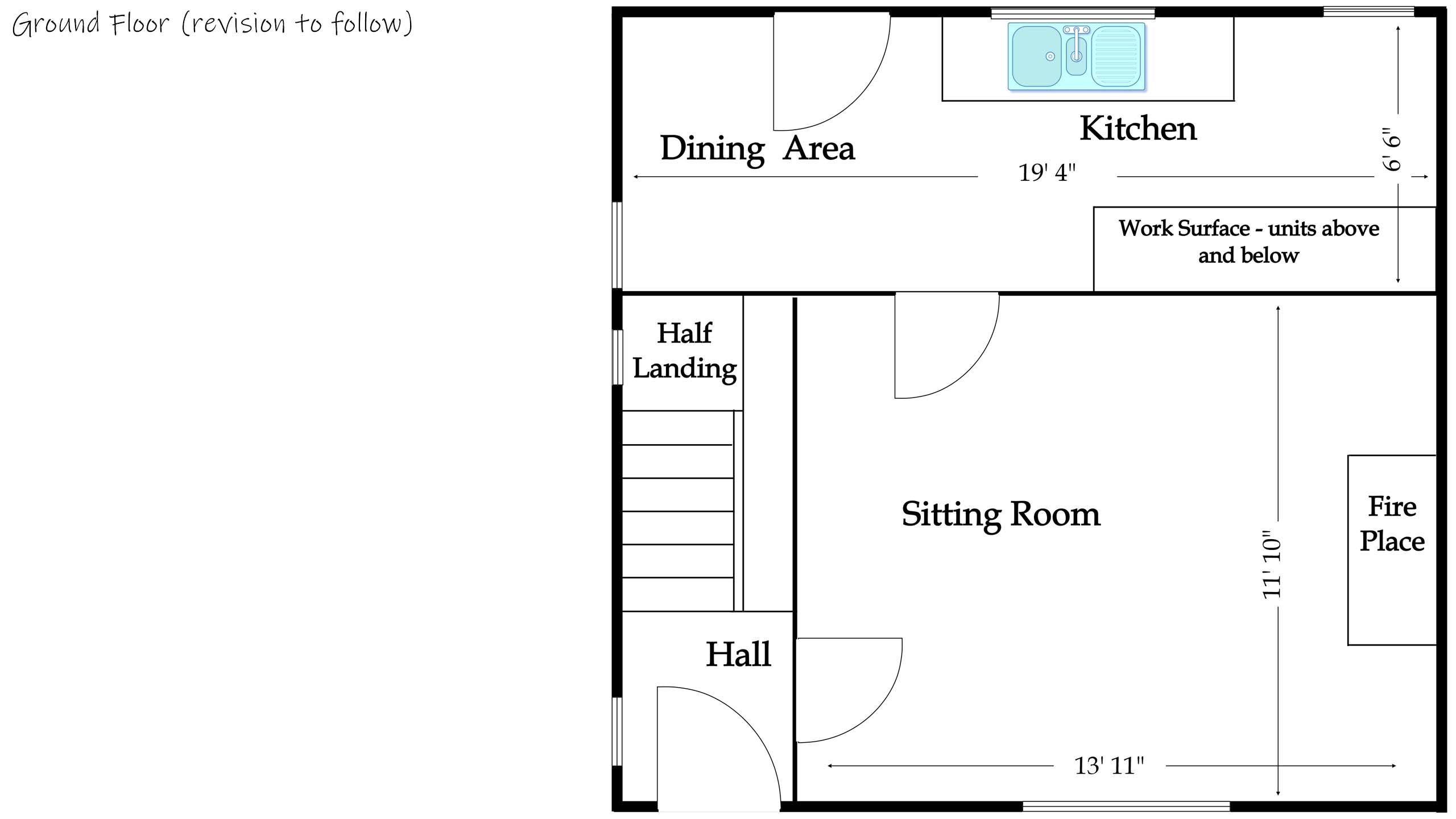
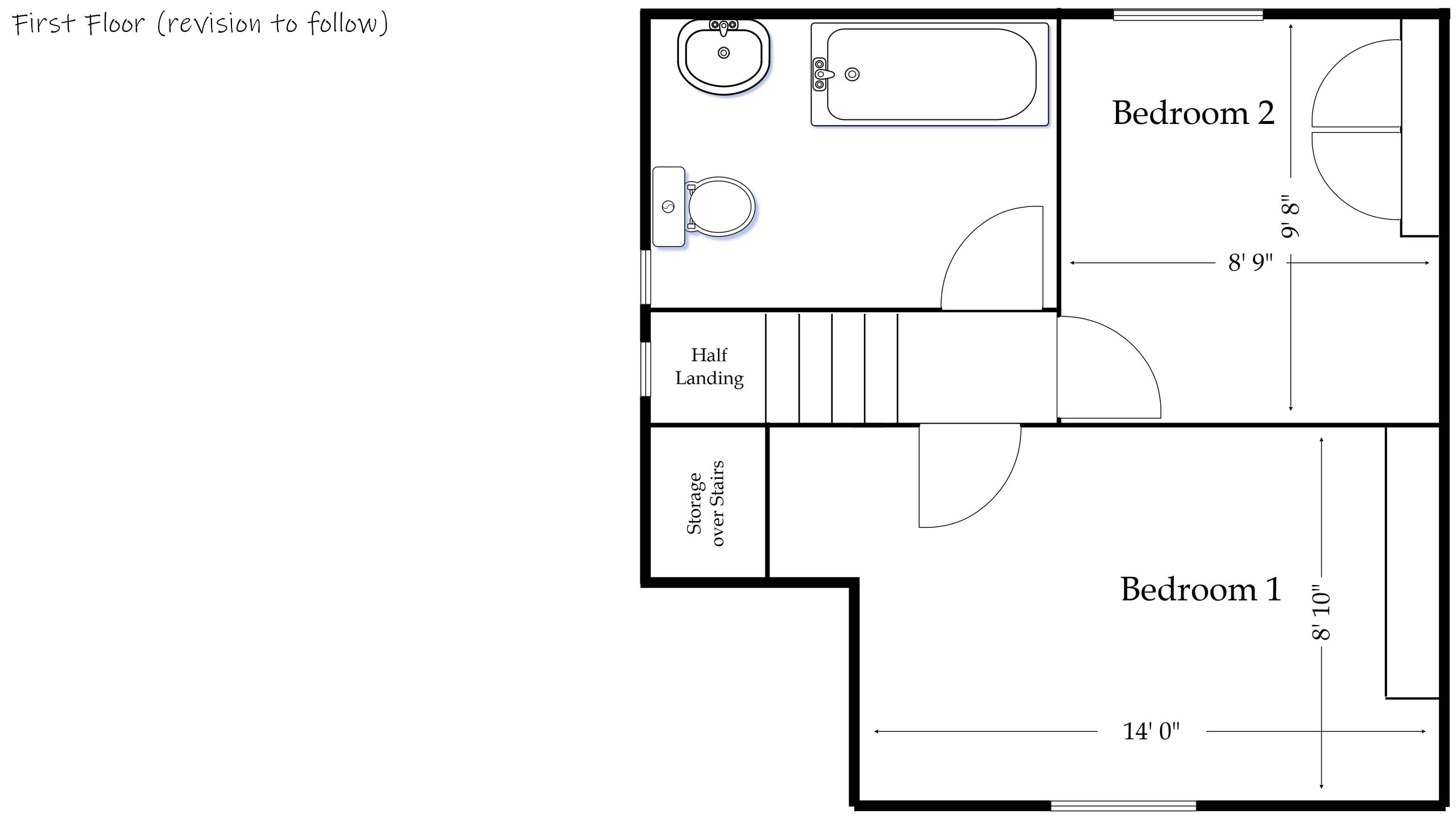

Lily Cottage, Lyndon
Lily Cottage, Lyndon
No.6 Post Office Lane, Lyndon, Oakham, Rutland LE15 8TZ
No.6 Post Office Lane, Lyndon
Oakham, Rutland LE15 8TZ
Rent: £tbc Per Calendar MonthPrintable Particulars >>
A Victorian semi-detached two-bedroom property in the tranquil Rutland parish of Lyndon, situated on the corner of Post Office Lane.
Constructed of brick under a Collyweston slate roof, it has a pretty garden, ample off road parking for two vehicles, and additional rear storage space. Lily Cottage recently underwent a complete refurbishment while retaining the original layout and features throughout.
Ideally suited to a professional couple or, equally, a small family.
A viewing is a must to appreciate the quality of this comfortable home and the magnificent countryside setting.
- Two Bedrooms
- Bathroom
- Shower Cubicle
- Fitted Kitchen
- Sitting Room & Open Fire
- Dining Space
- Central Heating
- Double Glazing
- Storage Outbuilding
- Gravelled Parking Area
- Two Bedrooms
- Bathroom
- Shower Cubicle
- Fitted Kitchen
- Sitting Room & Open Fire
- Dining Space
- Central Heating
- Double Glazing
- Storage Outbuilding
- Gravelled Parking Area
Walkaround
Access to Lily Cottage is from Post Office Lane, a historic and picturesque area of the village dating back to Lyndon’s establishment in the 1600s. Choose to enter through the pedestrian gateway or the gravel driveway, which offers ample parking space for two vehicles. Immediately apparent upon entering the property, from either the front or rear doors, is the quality of refurbishment undertaken during 2019 (and impeccably cared for since).
On the ground floor, the entrance room provides valuable space with appropriate flooring, saving muddy footprints from getting into the house! The carpeted sitting room features a prominent exposed timber beam, solid oak ledged doors and an open fireplace to provide cosy comfort from cold, wintry weather. Functional cupboard space also exists beneath the stairs. Having intelligently reconsidered the kitchen and dining area layout during the renovations, the positioning and sizing of worktops and units allow this space to work incredibly effectively despite the limited area. Access to the rear of the property is available from this room.
Return to the entrance area and carpeted stairway to access the first floor, with a half landing breaking the climb. Further oak doors greet you at the upper landing area, opening to two bedrooms and a bathroom. The bathroom also underwent a complete reconfiguration during the restoration, allowing a relatively small space to accommodate a bath and shower cubicle, plus the regular necessities. Bedroom one overlooks the front of the property, facing east across the grazing paddocks and ever-changing arable farmland beyond. Bedroom two looks out to the rear and, although smaller, can also accommodate a double bed. Both bedrooms feature built-in storage space and have matching carpeted floors.
Installing slim double glazing to the existing frames throughout the home has enhanced the energy efficiency whilst retaining the period look. The roof space is also fully insulated.
The manageable garden enjoys established planted borders, shrubbery, and lawn areas, with an attractive dry stone wall surrounding the exterior.
Services
An oil-fired central heating system efficiently warms the property. Locating the boiler in the outbuilding realised valuable house space, and providing laundry plumbing out there also allows for a kitchen dishwasher. Finally, a Megaflo cylinder provides a pressurised hot water supply.
There are connections to mains water, sewerage, and electricity.
Lyndon has fibre broadband internet with download speeds typically available up to around 50Mbps.
Rent
£tbc Per Calendar Month.The Landlord is not bound to accept the highest or indeed any offer.
Terms
To be let unfurnished (except for flooring materials) on an Assured Shorthold Tenancy Agreement for an initial term of one year with the prospect of an extension if both parties agree.
A deposit of £tbc is payable (held in a deposit protection scheme).
Applicants must complete a questionnaire, reference, and right-to-rent check.
The Tenant is responsible for routine maintenance and interior decoration. The Landlord takes care of all major repairs and exterior decoration.
A copy of the proposed tenancy agreement is available by prior arrangement.
Council Tax
Classified Band CThe 2024-2025 annual charge is £2,205.67
For further information visit the Rutland County Council website.
Energy Performance
EPC Rating E (view latest certificate).Interested?
Please refer to the information for new tenants.Misrepresentation Act 1967
This information does not constitute any part of an offer or contract. No responsibility is taken for any error, omission or misstatement. The pictures and plans may not be up-to-date and not necessarily accurate. No person in the employment of the Lyndon Estate has any authority to make or give any representation or warranty whatsoever concerning this property.
Rent
£tbc Per Calendar Month.The Landlord is not bound to accept the highest or indeed any offer.
Terms
To be let unfurnished (except for flooring materials) on an Assured Shorthold Tenancy Agreement for an initial term of one year with the prospect of an extension if both parties agree.
A deposit of £tbc is payable
(held in a deposit protection scheme).
Applicants must complete a questionnaire, reference, and right-to-rent check.
The Tenant is responsible for routine maintenance and interior decoration. The Landlord takes care of all major repairs and exterior decoration.
A copy of the proposed tenancy agreement is available by prior arrangement.
Council Tax
Classified Band EThe 2024-2025 annual charge is £2,205.67
For further information visit the
Rutland County Council website.
Energy Performance
EPC Rating E (view latest certificate).
Interested?
Please refer to the information for new tenants.
Misrepresentation Act 1967
This information does not constitute any part of an offer or contract. No responsibility is taken for any error, omission or misstatement. The pictures and plans may not be up-to-date and not necessarily accurate. No person in the employment of the Lyndon Estate has any authority to make or give any representation or warranty whatsoever concerning this property.
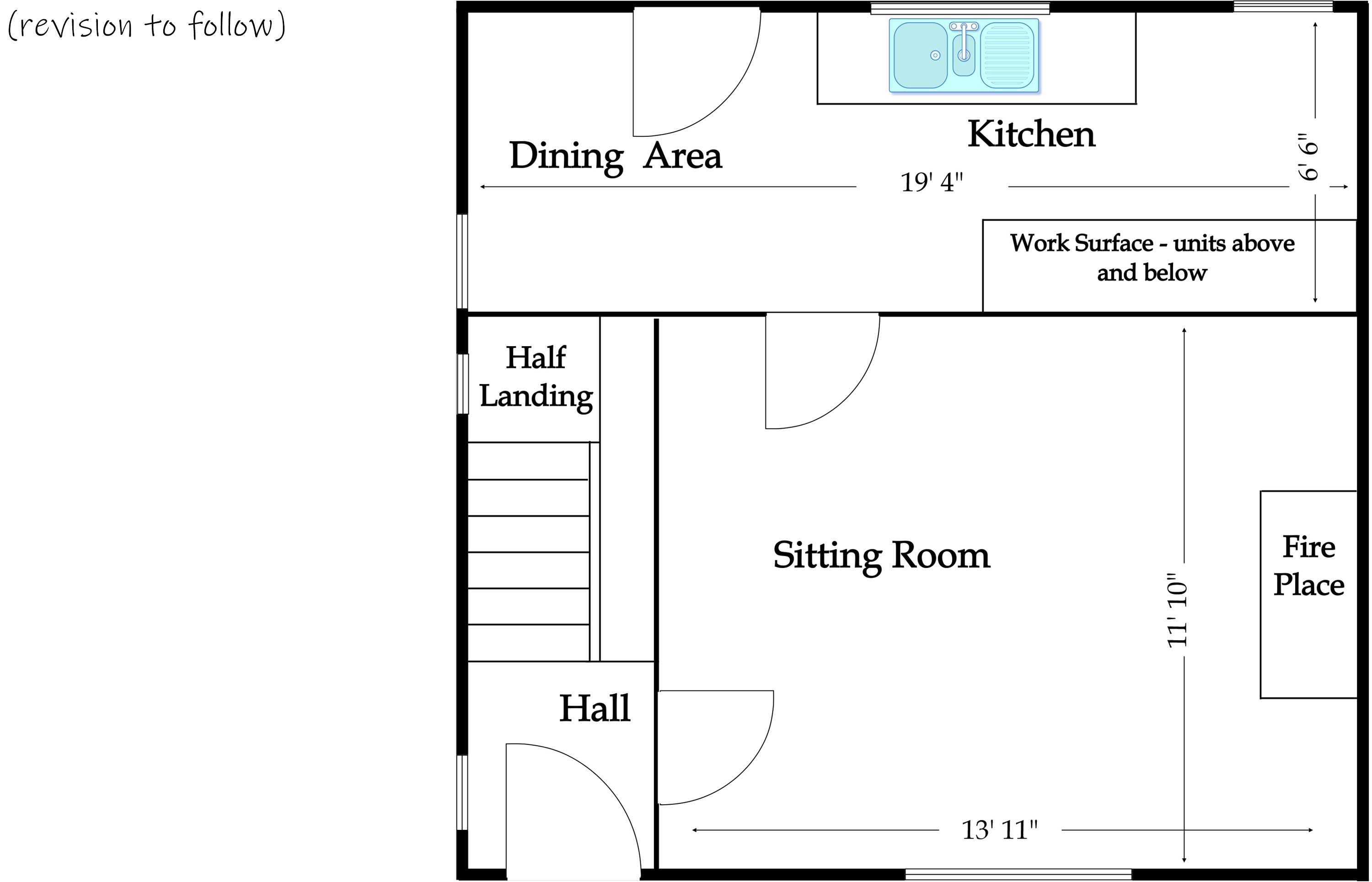
Ground Floor Layout
Entrance Hall
Durable carpeted floor at ground level, carpeted stairway with half landing, double-glazed windows, radiator, doorway to outside front.
Sitting Room: 4.2 x 3.6m
Carpeted floor, open fireplace, exposed ceiling beam, radiator, double-glazed window, understairs storage cupboard.
Kitchen & Dining Area: 5.9 x 2.0m
Fitted kitchen with spaces for a standard cooker (extractor hood above), a full-height fridge/freezer, and plumbing for a washing machine or dishwasher, exposed ceiling beam, downlighting, radiator, lino flooring, double-glazed windows, doorway to outside rear.
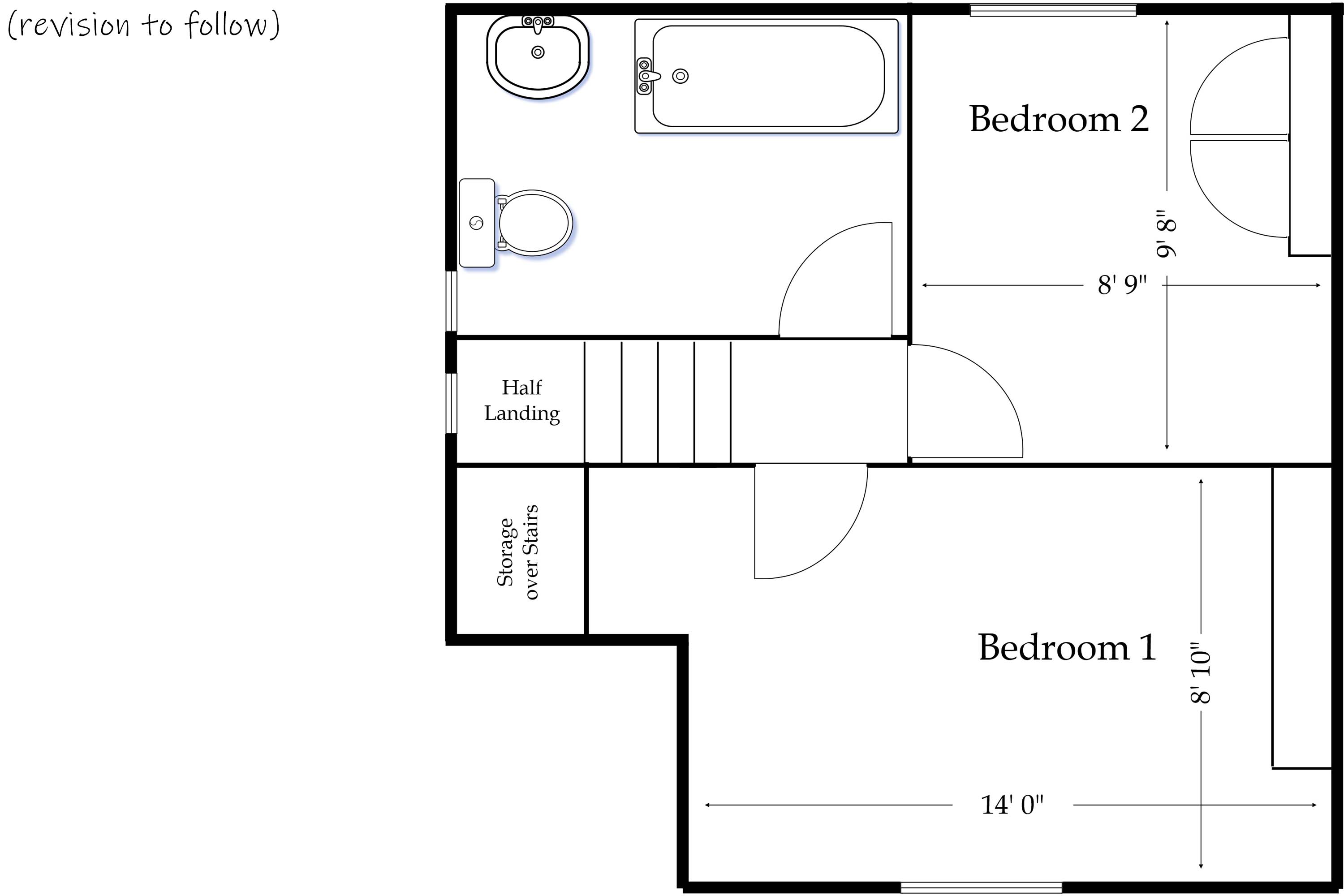
First Floor Layout
Landing
Carpeted floor with stairway down to half landing.
Bathroom
Lino flooring, heated towel rail, toilet, wash basin, bath, shower cubicle.
Bedroom One: 4.2 x 2.7m
Carpeted floor, radiator, double-glazed window, built-in storage cupboard.
Bedroom Two: 2.7 x 2.9m
Carpeted floor, radiator, double-glazed window, built-in airing & storage cupboard.

Outbuilding
Plan & and full information to follow!
In summary, this building houses the central heating boiler and laundry plumbing, and provides additional space for storage.
 dated.developed.minus
dated.developed.minus