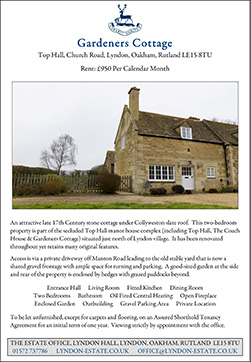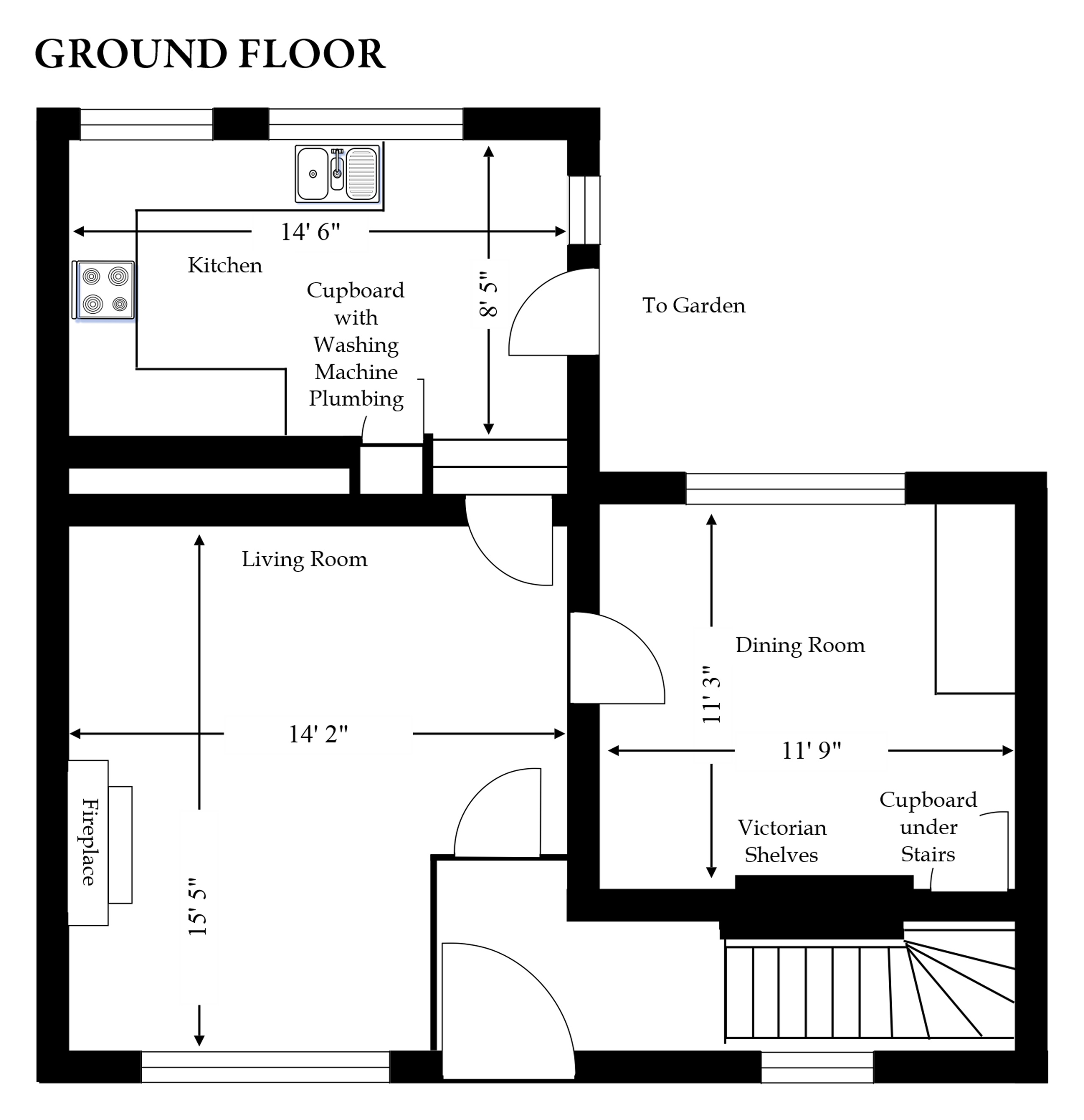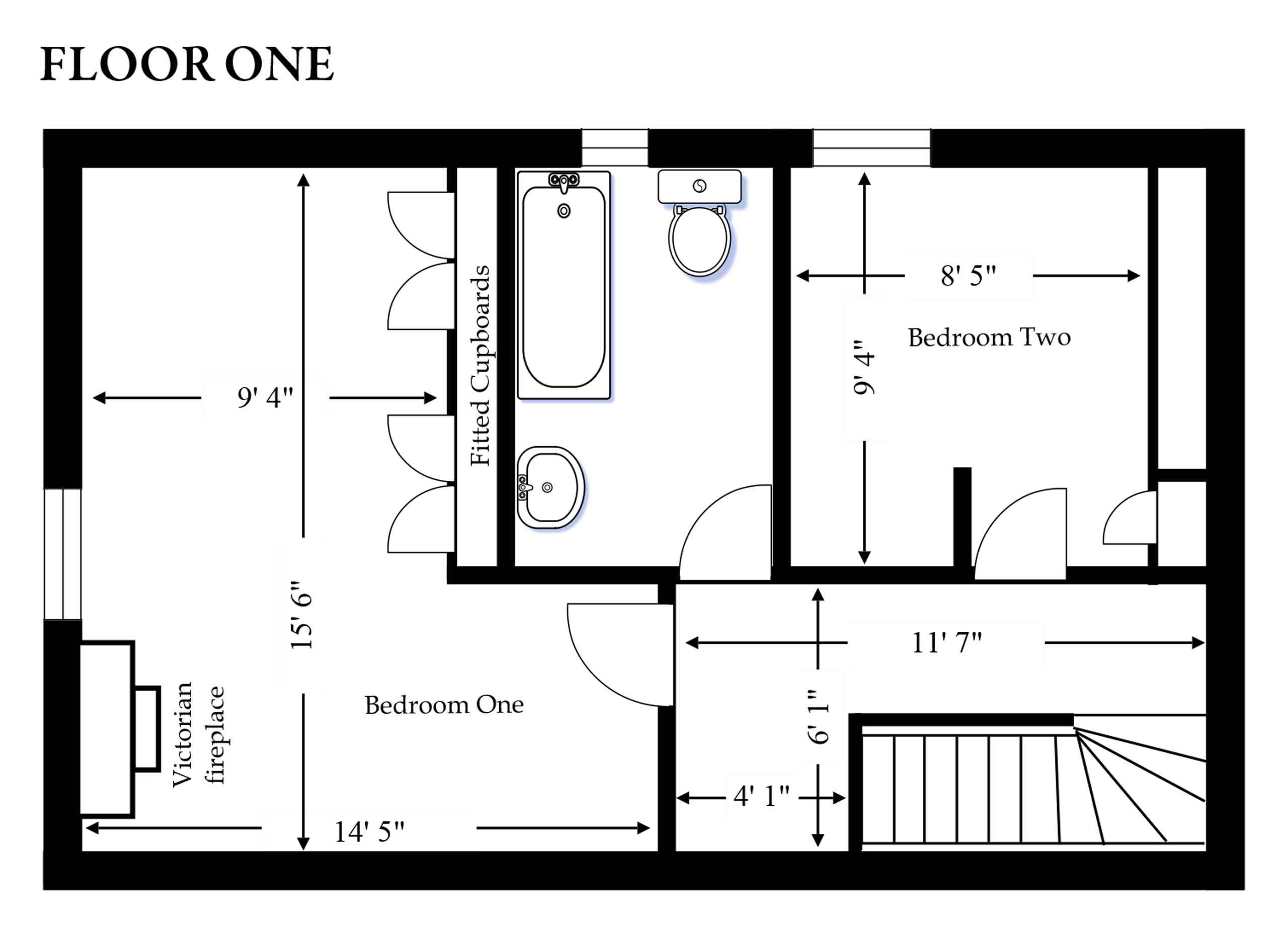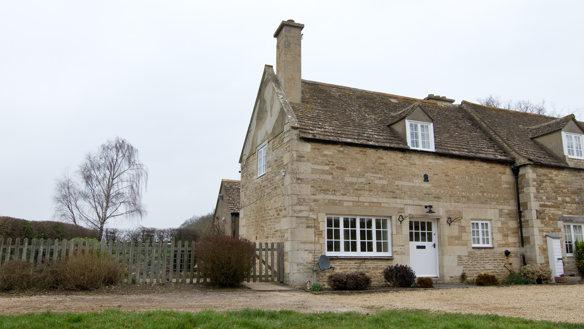
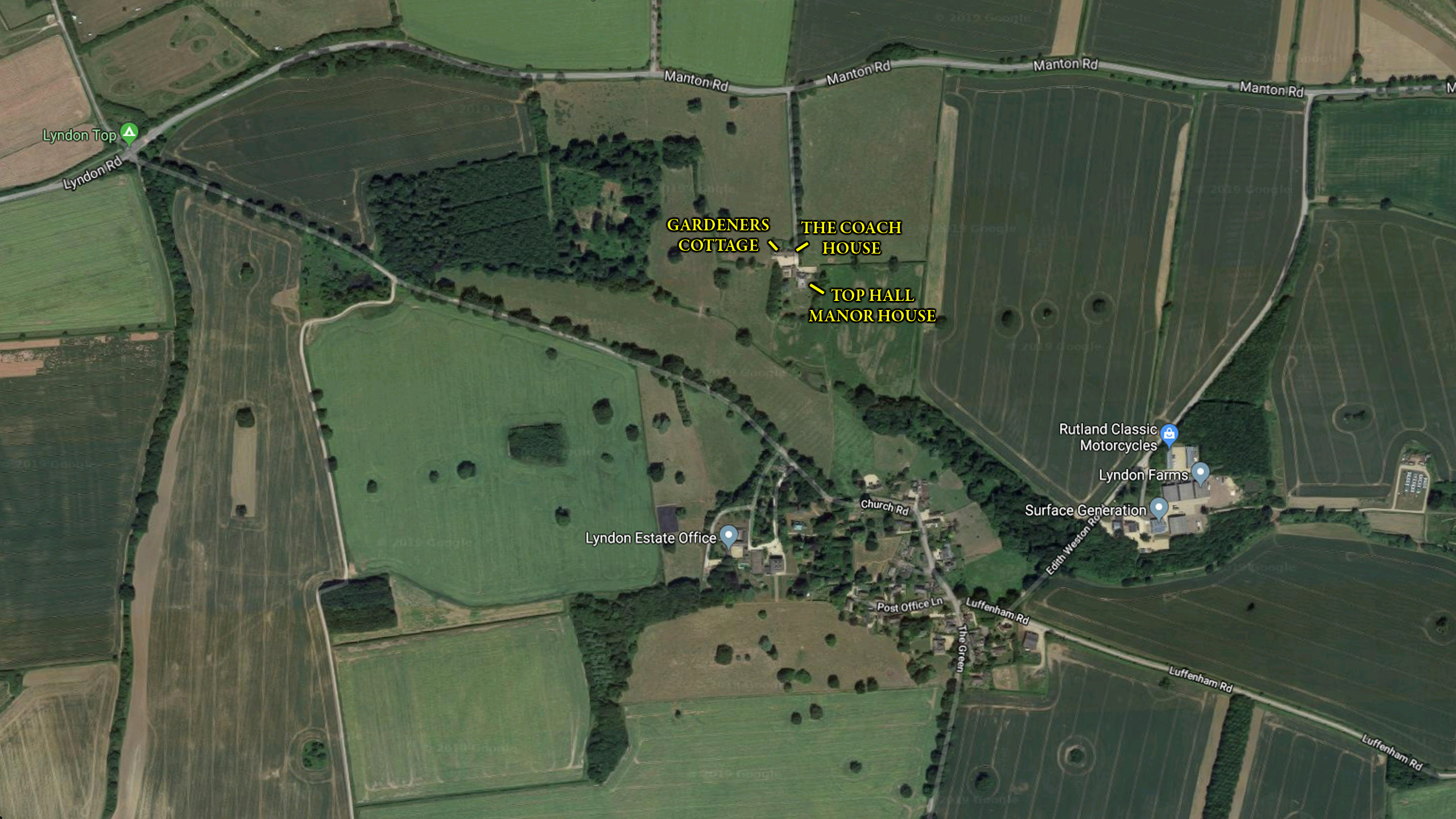
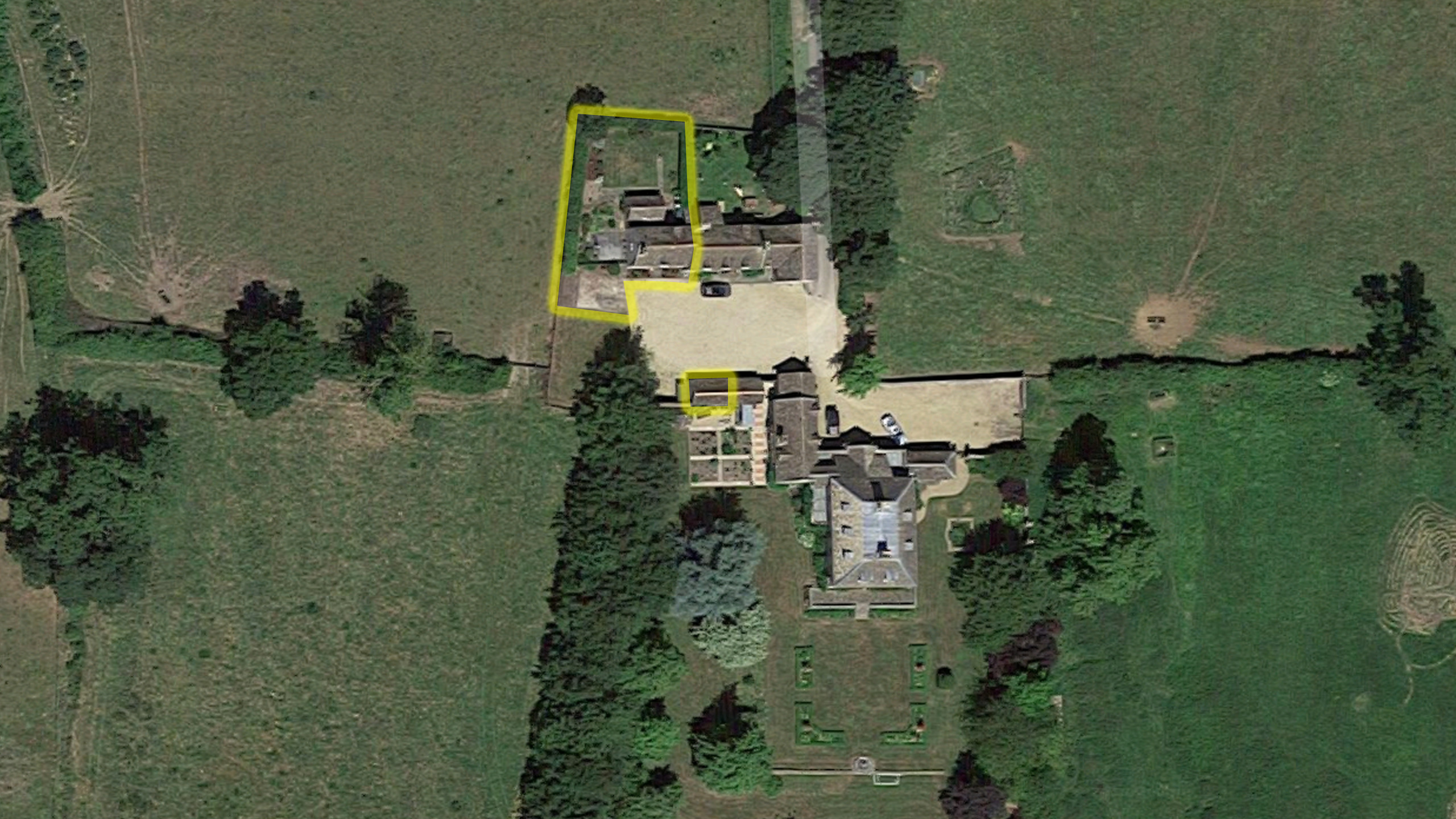
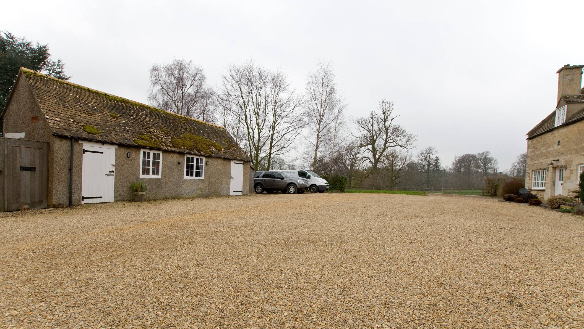
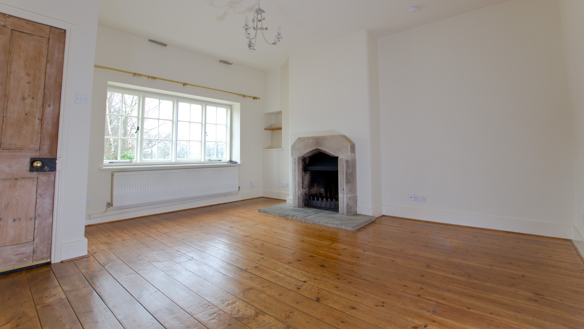
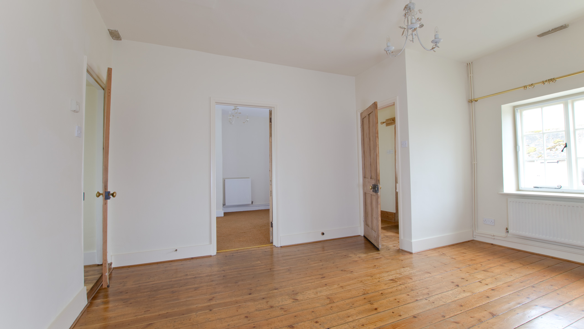
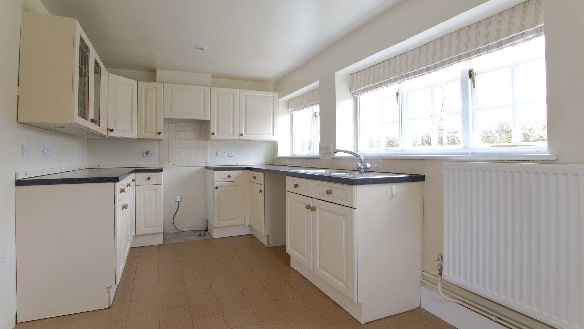
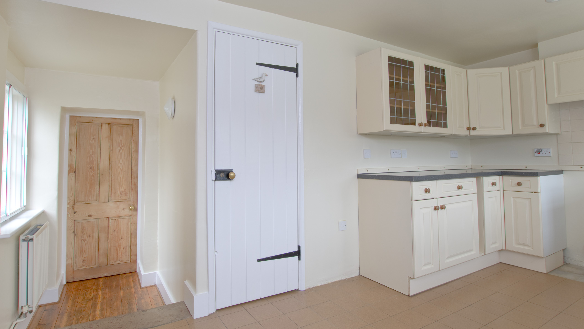
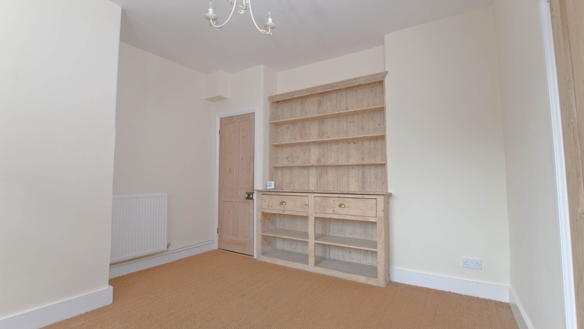
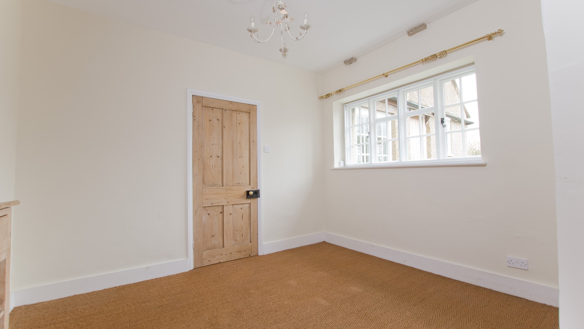
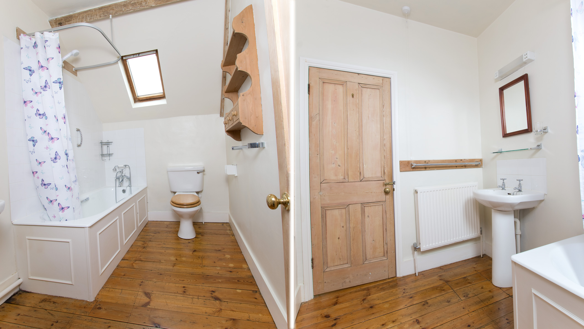
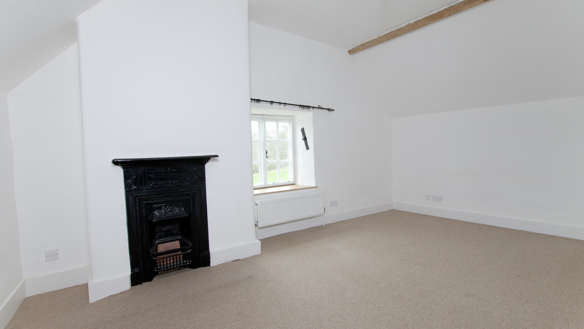
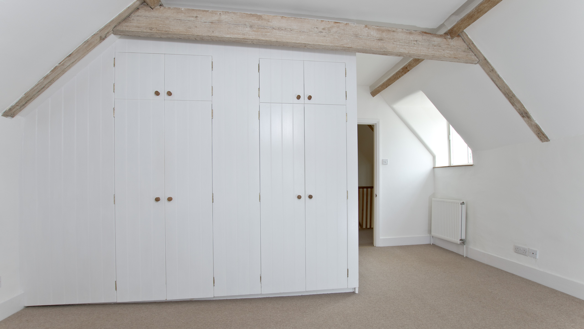
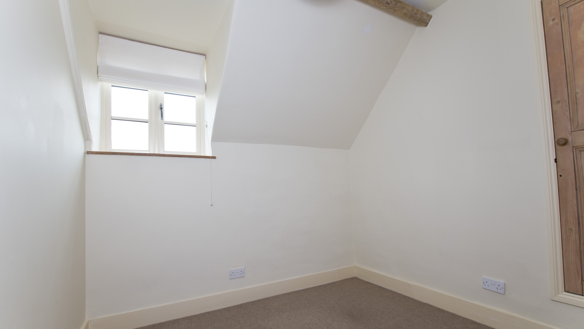
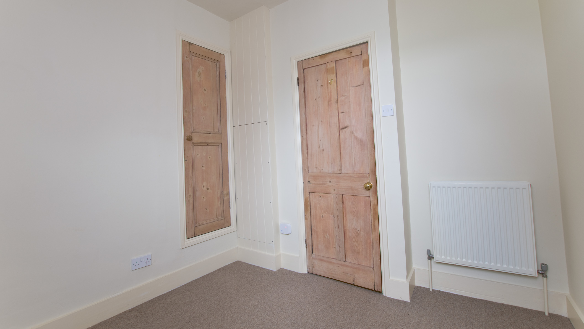
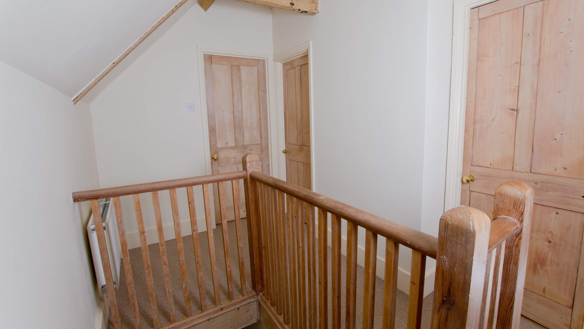
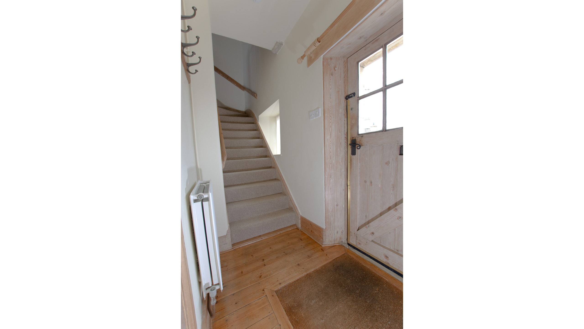
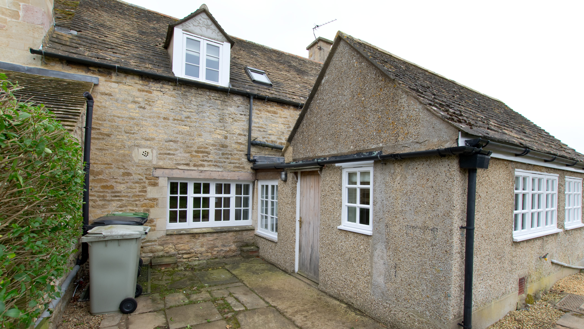
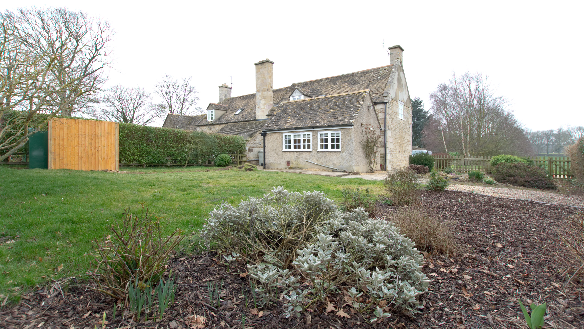
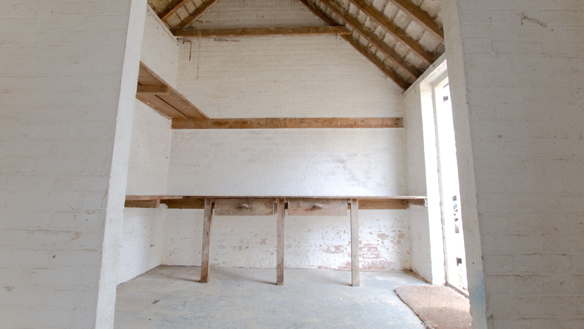
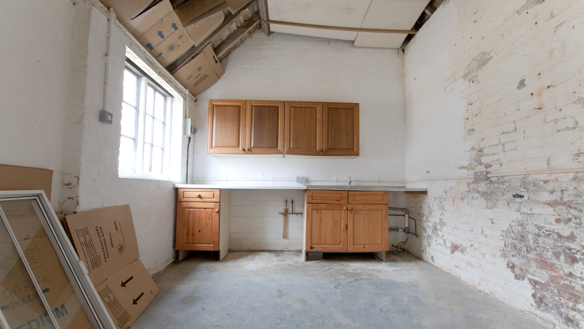
Gardeners Cottage
Church Road, Lyndon, Oakham, Rutland LE15 8TU
Rent: £tbc Per Calendar Month
Availability: Let Agreed Printable Particulars >>
An attractive late 17th Century stone cottage under Collyweston slate roof. This two-bedroom property is part of the secluded Top Hall manor house complex (inc Top Hall & The Coach House) situated just north of Lyndon village. It has been renovated throughout yet retains many original features.
Access is via a private driveway off Manton Road leading to the old stable yard that is now a shared gravel frontage with ample space for turning and parking. There is a good-sized garden at the side and rear of the property.
- Entrance Hall
- Living Room
- Fitted Kitchen
- Dining Room
- Two Bedrooms
- Bathroom
- Oil Fired Central Heating
- Open Fireplace
- Enclosed Garden
- Outbuilding
- Gravel Parking Area
- Private Location
A viewing can be arranged via the Estate Office if the property is of interest.
Please review full details and floor plans below!Overview
Gardeners Cottage is part of the Top Hall manor house complex, set in a stunning secluded location. Drive down the long private driveway (off Manton Road) and enter the former stable yard to the right and discover two stone cottages with their old stable buildings’ opposite.
This cottage consists of on the ground floor, an entrance hall leading to the light and airy living room with wooden floor and open fire, a good size dining room with sisal flooring, Victorian shelves, original pine Welsh dresser and view out to the garden at the rear, and finally a kitchen with fitted units, terracotta tiled floor, plumbing for a dishwasher and washing machine, lovely view of the garden and rear door access. A carpeted staircase leads to the first floor with a double and single bedroom, both with views out across the grazing land, and a tiled bathroom with powered shower over the bath.
Outside, an old stable opposite is allotted to this cottage, ideal for storage including a plumbed sink and connections for a washing machine. To the side and rear of the property is a good-sized manageable garden with surrounding hedges offering privacy and grazed paddocks beyond. There is ample space for parking at the front.
Services
The property has a modern central heating system fitted throughout. There are connections to mains water, electricity and a telephone line - Lyndon village benefits from FTTC (fibre to the cabinet) broadband internet with download speeds up to 70Mbps. The house is fitted with security lights outside. Smoke & CO detectors are installed inside. Sewerage is via a shared septic tank - this is emptied once a year by the estate with the cost split evenly between the properties.
Rent
£tbc Per Calendar Month. This excludes council tax, water/sewerage, electricity and telephone charges. The Landlord is not bound to accept the highest or indeed any offer.
Council Tax
Classified under Band D - further details can be found on the Rutland County Council website. The annual charge for 2020-2021 is £2074.40
Terms
The house is to be let unfurnished (except for floor coverings where applicable) on an Assured Shorthold Tenancy Agreement for an initial term of one year with the prospect of an extension if both parties are agreeable. A deposit of £tbc will be required on signing of the agreement (held in a deposit protection scheme).
Applicants wishing to apply for the tenancy will be required to complete a credit reference.
The Tenant is responsible for routine maintenance and interior decoration. The Landlord is responsible for exterior decoration and all major and structural repairs. We can put you in touch with an estate gardener should you require assistance with mowing and hedge cutting etc.
A copy of the proposed agreement is available for inspection by prior arrangement.
Energy Performance
This property has a current EPC rating of E48 (view certificate).
Interested?
Viewing is strictly by appointment with the Estate Office. Also see further information for new tenants including application details.
Images
The pictures shown in the slideshow are of the actual property, however they may not be up-to-date and therefore not necessarily representative of the current condition and/or layout.
Misrepresentation Act 1967
These particulars do not constitute any part of an offer or contract. No responsibility is taken for any error, omission or misstatement in these particulars. No person in the employment of the Lyndon Estate Office has any authority to make or give any representation or warranty whatsoever in relation to this property.
Ground Floor
Kitchen: 4.4 x 2.5m
Fitted kitchen units, plumbing for a dishwasher and washing machine, space for a full height fridge freezer and standard cooker (hood above), two radiators, roman blinds, access to garden at rear.
Living Room: 4.3 x 4.7m
A light an airy space with south frontage featuring a wooden floor, stone fireplace, radiator, access through to the dining room.
Dining Room: 3.5 x 3.4m
Sisal flooring, Welsh Dresser with Victorian shelves, radiator, cupboard with central heating boiler inside, view to rear garden.
Entrance Hall
Wooden floor with recessed door mat, coat pegs, carpeted stairs to landing area, radiator.
1st Floor
Bedroom One: 2.8 x 4.7m
A spacious room with excellent light, featuring two double wardrobes, carpeted throughout, disused Victorian fireplace, two radiators, view across paddock.
Bedroom Two: 2.5 x 2.8m
Carpeted floor, window with roman blind and view across paddocks, shelved cupboard, radiator.
Bathroom
Wooden floor, WC, wash basin, bath with electric shower above and curtain surround, radiator with tower rail above, shelving, Velux window.
Landing
Carpeted with oak banisters, radiator.
Outside
Details to follow...
- More details to follow...
The Garden
Details to follow...
- More details to follow...
