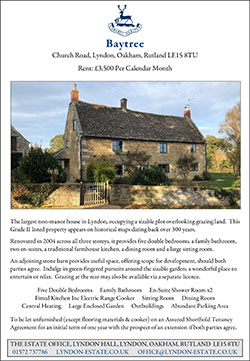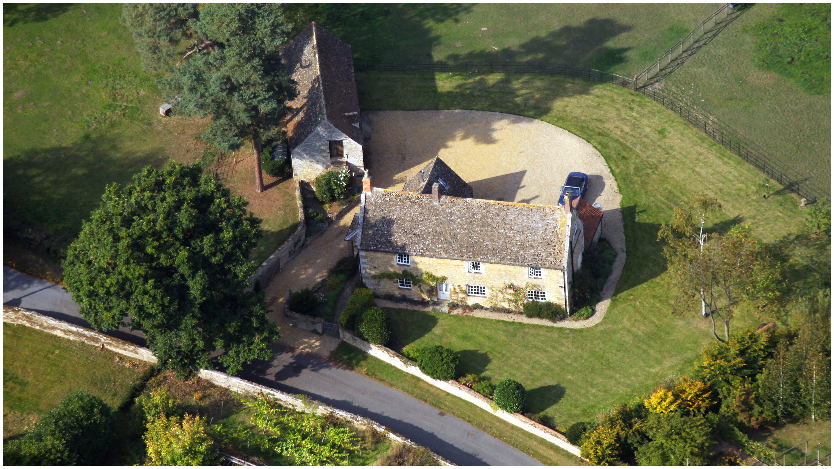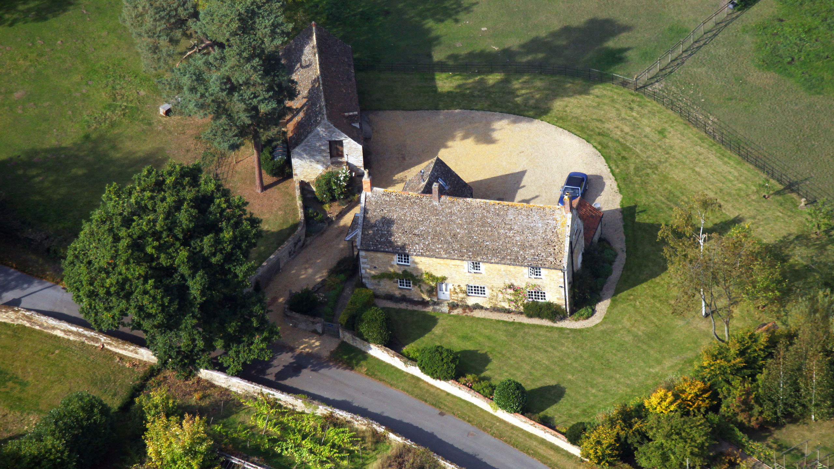

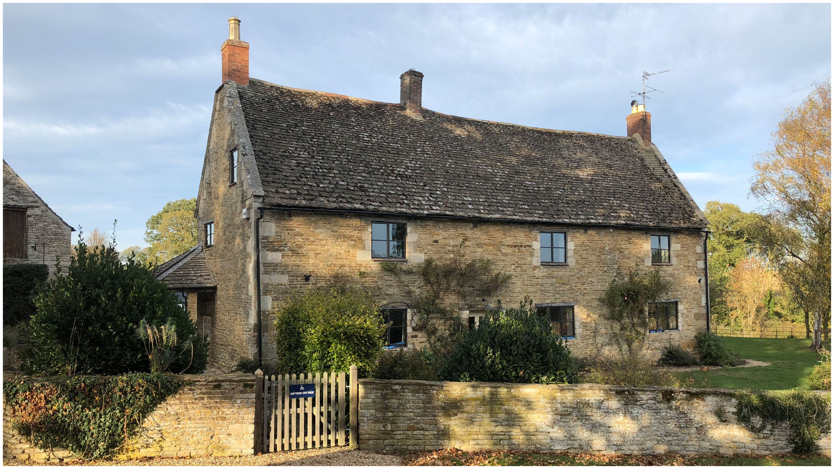
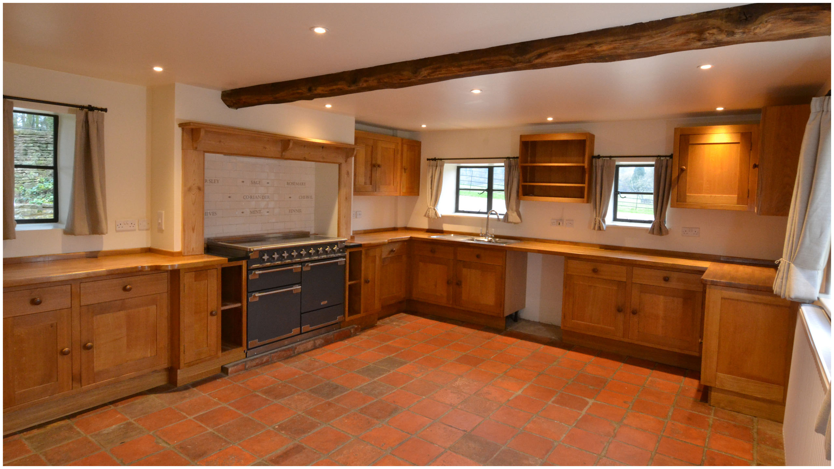
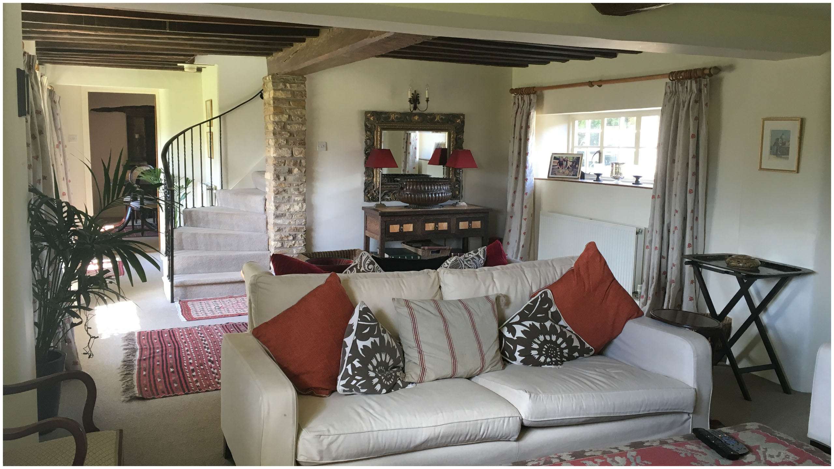
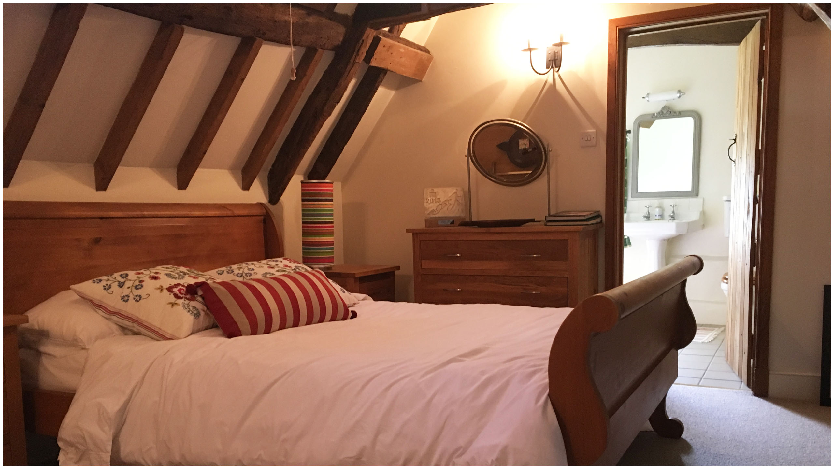
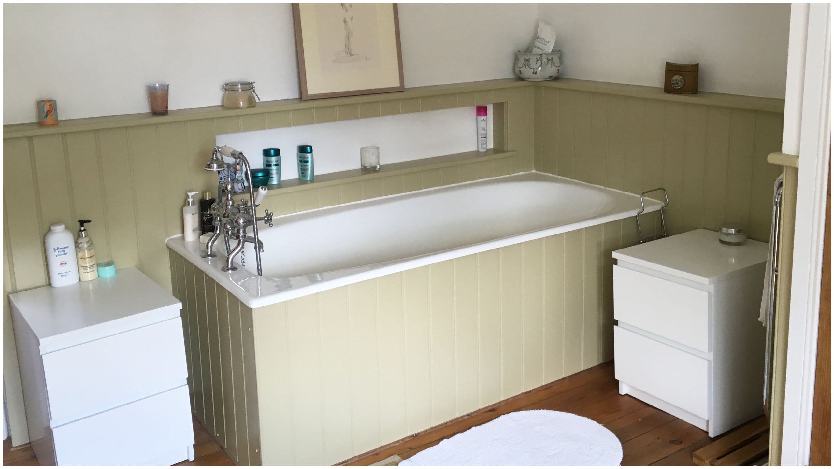
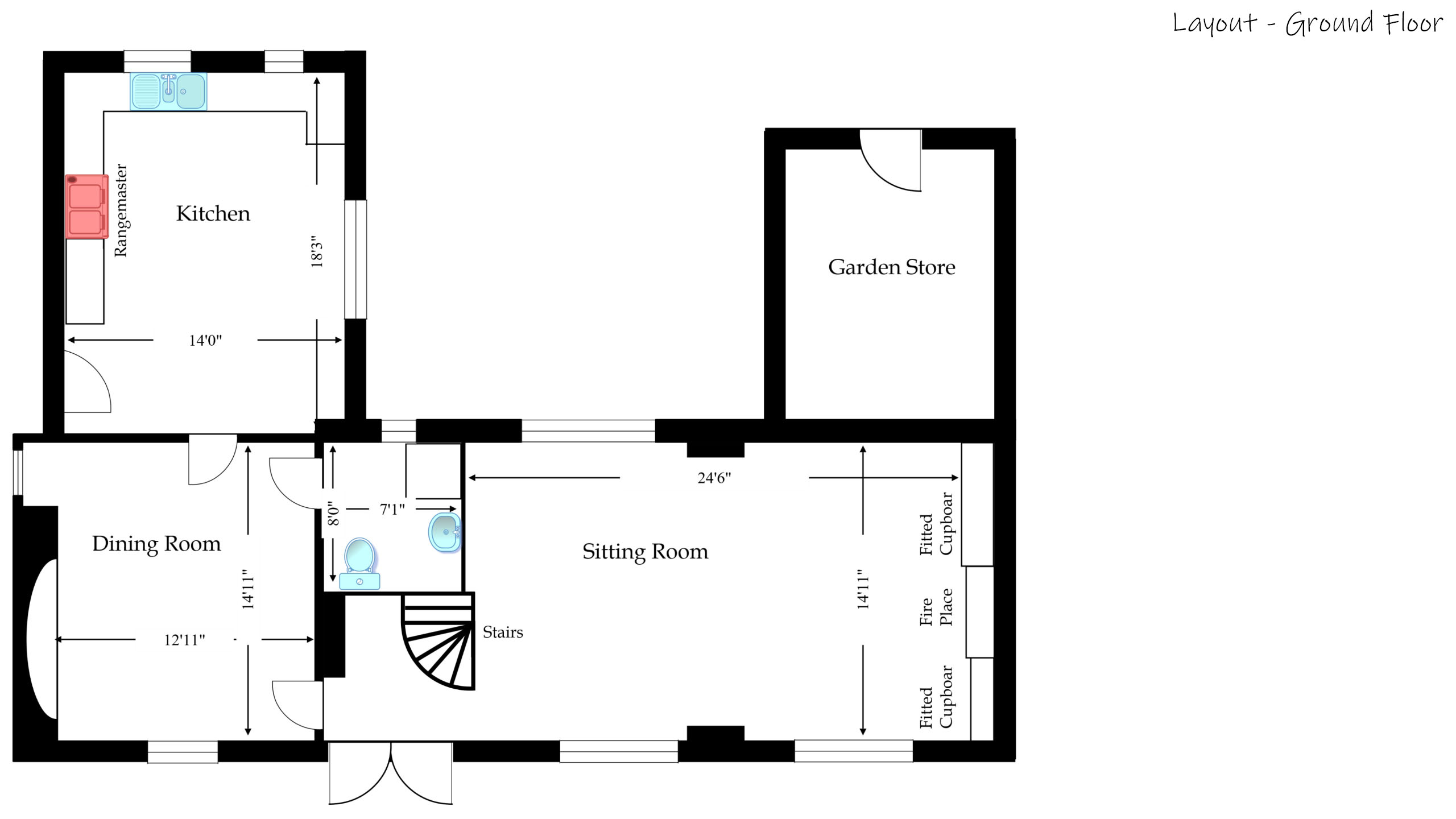
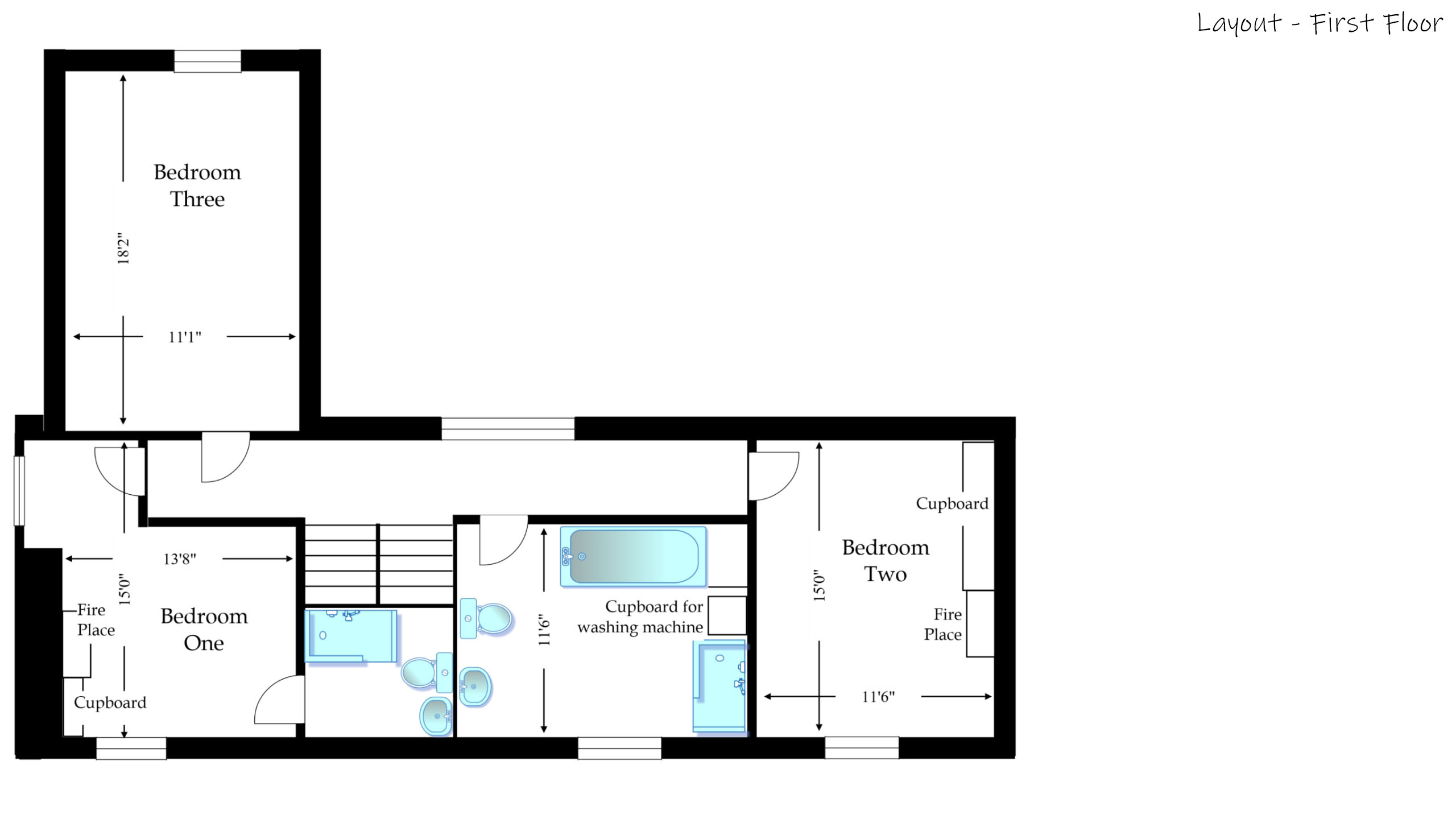
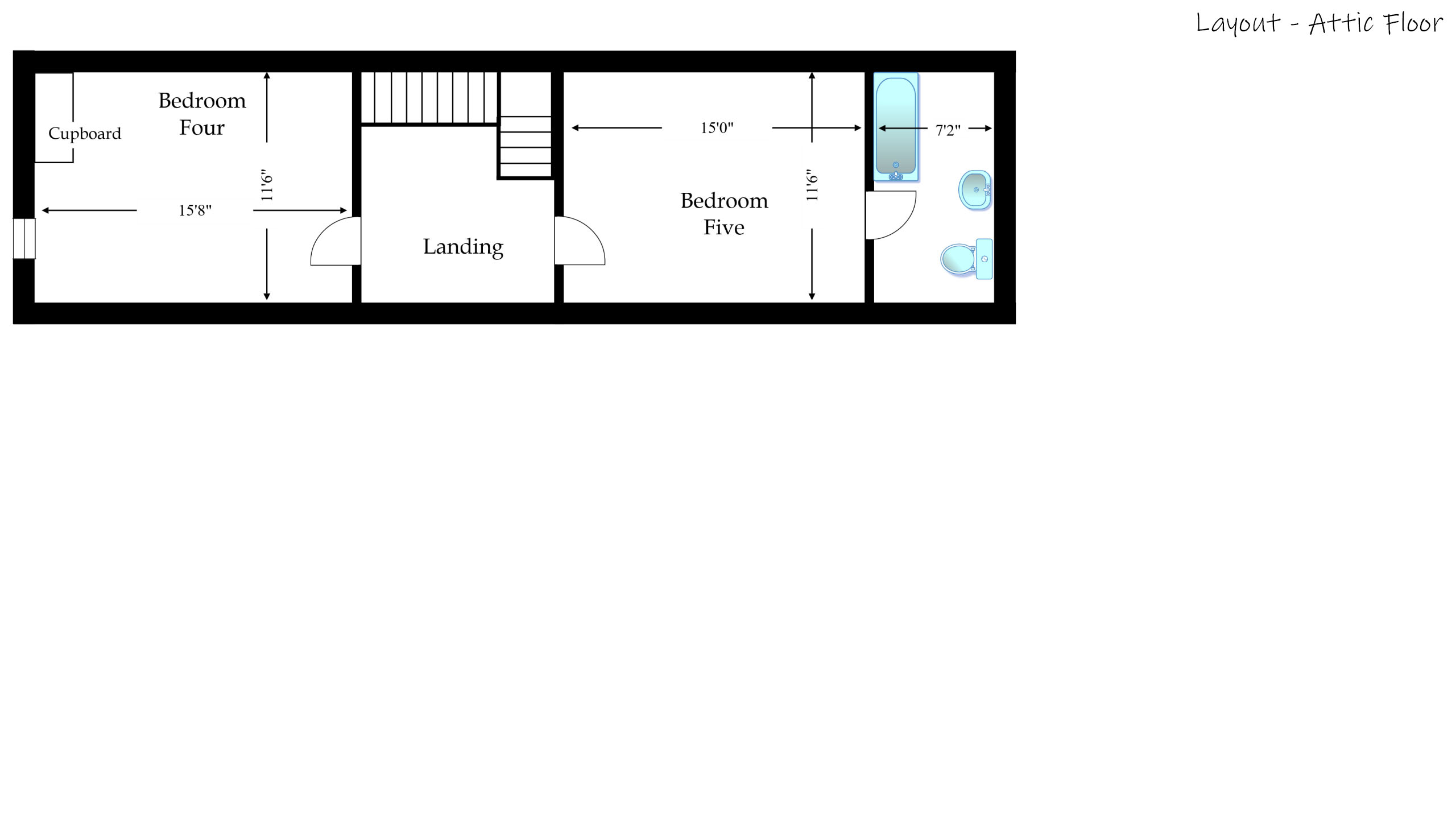
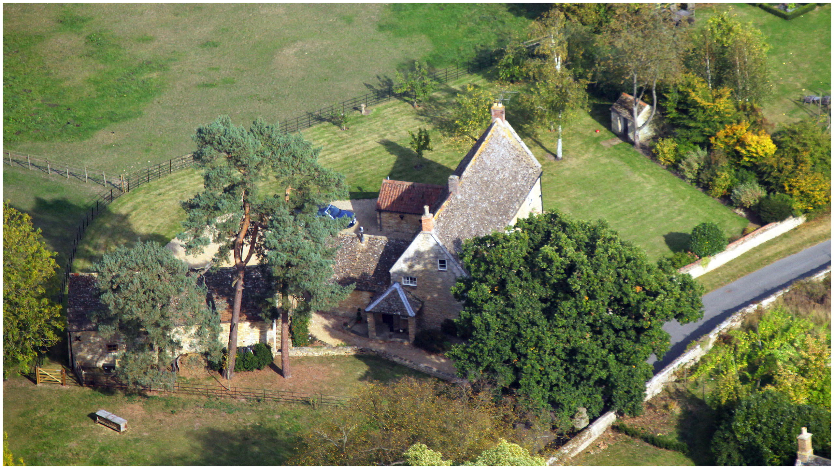
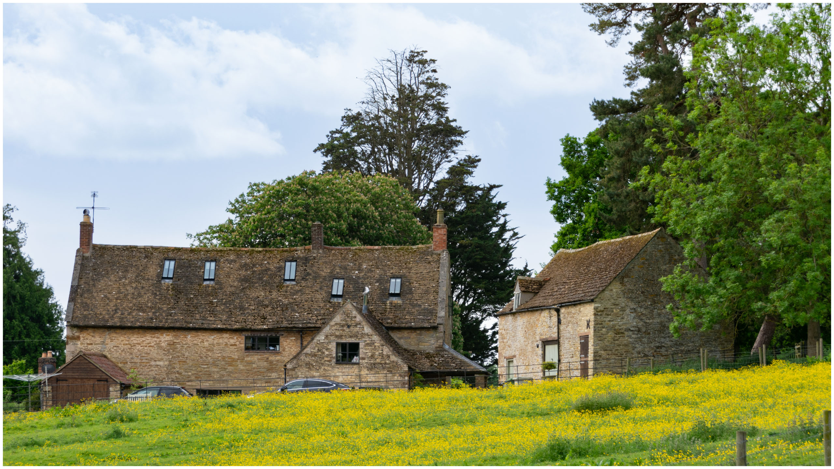
Baytree, Lyndon
Baytree
Church Road, Lyndon, Oakham, Rutland LE15 8TU
Church Road, Lyndon
Oakham, Rutland LE15 8TU
Rent: £tbc Per Calendar MonthPrintable Particulars >>
Baytree is the largest non-manor house in Lyndon, located off Church Road, occupying a sizable plot overlooking grazing land. This Grade II listed property appears on historical maps dating back over 300 years.
Sympathetically renovated in 2004 across all three storeys, it provides five double bedrooms, a family bathroom, two en-suites, a traditional farmhouse kitchen, a dining room and a large sitting room.
An adjoining stone barn of the same period provides useful space, offering scope for development, should both parties agree. Indulge in green-fingered pursuits around the sizable garden; a wonderful place to entertain or relax. Grazing at the rear may also be available via a separate licence.
- Five Double Bedrooms
- Family Bathroom
- En-Suite Shower Room x2
- Fitted Kitchen Inc Electric Range Cooker
- Sitting Room
- Dining Room
- Central Heating
- Large Enclosed Garden
- Outbuildings
- Five Double Bedrooms
- Family Bathroom
- En-Suite Shower Room x2
- Fitted Kitchen
- Sitting Room
- Dining Room
- Central Heating
- Large Garden
- Outbuildings
Background
Built from local sandstone with solid walls and a Collyweston Slate roof, the house and substantial outbuilding appear in some of the earliest village archives, understood to be over 300 years old. It underwent a complete yet sympathetic renovation in 2003/2004, with subsequent refurbishments and improvements made between what always turn out to be extended tenancies. Baytree offers straightforward country living in a quiet village location with unspoilt views, providing a comfortable home to many families over the years.
Walkaround
Enter the property through a gated driveway off Church Road, which to the rear, opens out into an ample parking area.
A grand stone porch at the west end leads into a classic farmhouse-style kitchen, always the heart of a home like this, with views over the countryside, fitted-out with oak units and an electric Rangemaster. Move through into the dining room, and immediately the prominent oak beams and feature fireplace provide a sense of bygone times, with the solid walls affording sufficient depth for a south-facing window bench. The expansive sitting room captures daylight from the front whilst also providing a view of the rear, which with the oak beams, window seats and feature fireplace, make this a comfortable room to socialise or relax. A convenient cloakroom completes the ground floor.
Climb the curved staircase, fitted with a bespoke iron balustrade, to reach the first-floor landing; stop here and enjoy the view across the grazing land and Top Hall to the north. Bedrooms one and two, located at either end of the corridor, and bedroom three to the rear, positioned over the kitchen, all provide ample space for double configurations. An en-suite cleverly incorporated into bedroom one and a generously sized family bathroom, including a shower cubicle for those in a hurry, serves the main washing requirements.
Ascend a further stairway to the attic space, where incorporated beneath the oak structure are two additional double bedrooms, one with an en-suite, and the landing space between providing useful storage.
Venture outside, and the sizable outbuilding, built in a matching stone under a Collyweston slate roof, is separated into three main areas; storage at one end and a stable at the other, with a garage in-between. This structure offers scope for renovation and redevelopment to meet the needs of future tenants via a new agreement, should there be a desire for such. Grazing land at the rear of the outbuilding may also be available via a separate licence.
Mainly laid to lawn, the grounds have a variety of planted borders with shrubs and trees providing privacy at the front whilst remaining open to the rearward views; although sizable, the garden is easily manageable and offers a treasured environment to savour living in this idyllic rural setting.
Services
An oil-fired central heating and hot water installation with radiators in every room efficiently warms the property.
There are connections to mains water, sewerage, and electricity.
Lyndon has fibre broadband with download speeds typically available up to around 50Mbps.
Rent
£tbc Per Calendar Month.
The Landlord is not bound to accept the highest or indeed any offer.
Terms
To be let unfurnished (except flooring materials & cooker) on an Assured Shorthold Tenancy Agreement for an initial term of one year with the prospect of an extension if both parties agree.
A deposit of £tbc is payable (held in a deposit protection scheme).
Applicants must complete a questionnaire, reference, and right-to-rent check.
The Tenant is responsible for routine maintenance and interior decoration. The Landlord takes care of all major repairs and exterior decoration.
A copy of the proposed tenancy agreement is available by prior arrangement.
Council Tax
Classified Band G (2023-2024 annual charge £3,942.60).
For further information visit the Rutland County Council website.
Energy Performance
EPC Rating E (view latest certificate).
Interested?
Please refer to the information for new tenants.
Misrepresentation Act 1967
This information does not constitute any part of an offer or contract. No responsibility is taken for any error, omission or misstatement. The pictures and plans may not be up-to-date and not necessarily accurate. No person in the employment of the Lyndon Estate has any authority to make or give any representation or warranty whatsoever concerning this property.
Rent
£tbc Per Calendar Month.
The Landlord is not bound to accept the highest or indeed any offer.
Terms
To be let unfurnished (except flooring materials & cooker) on an Assured Shorthold Tenancy Agreement for an initial term of one year with the prospect of an extension if both parties agree.
A deposit of £tbc is payable (held in a deposit protection scheme).
Applicants must complete a questionnaire, reference, and right-to-rent check.
The Tenant is responsible for routine maintenance and interior decoration. The Landlord takes care of all major repairs and exterior decoration.
A copy of the proposed tenancy agreement is available by prior arrangement.
Council Tax
Classified Band G
2023-2024 annual charge £3,942.60
For further information visit the Rutland County Council website.
Energy Performance
EPC Rating E (view latest certificate).
Interested?
Please refer to the information for new tenants.
Misrepresentation Act 1967
This information does not constitute any part of an offer or contract. No responsibility is taken for any error, omission or misstatement. The pictures and plans may not be up-to-date and not necessarily accurate. No person in the employment of the Lyndon Estate has any authority to make or give any representation or warranty whatsoever concerning this property.
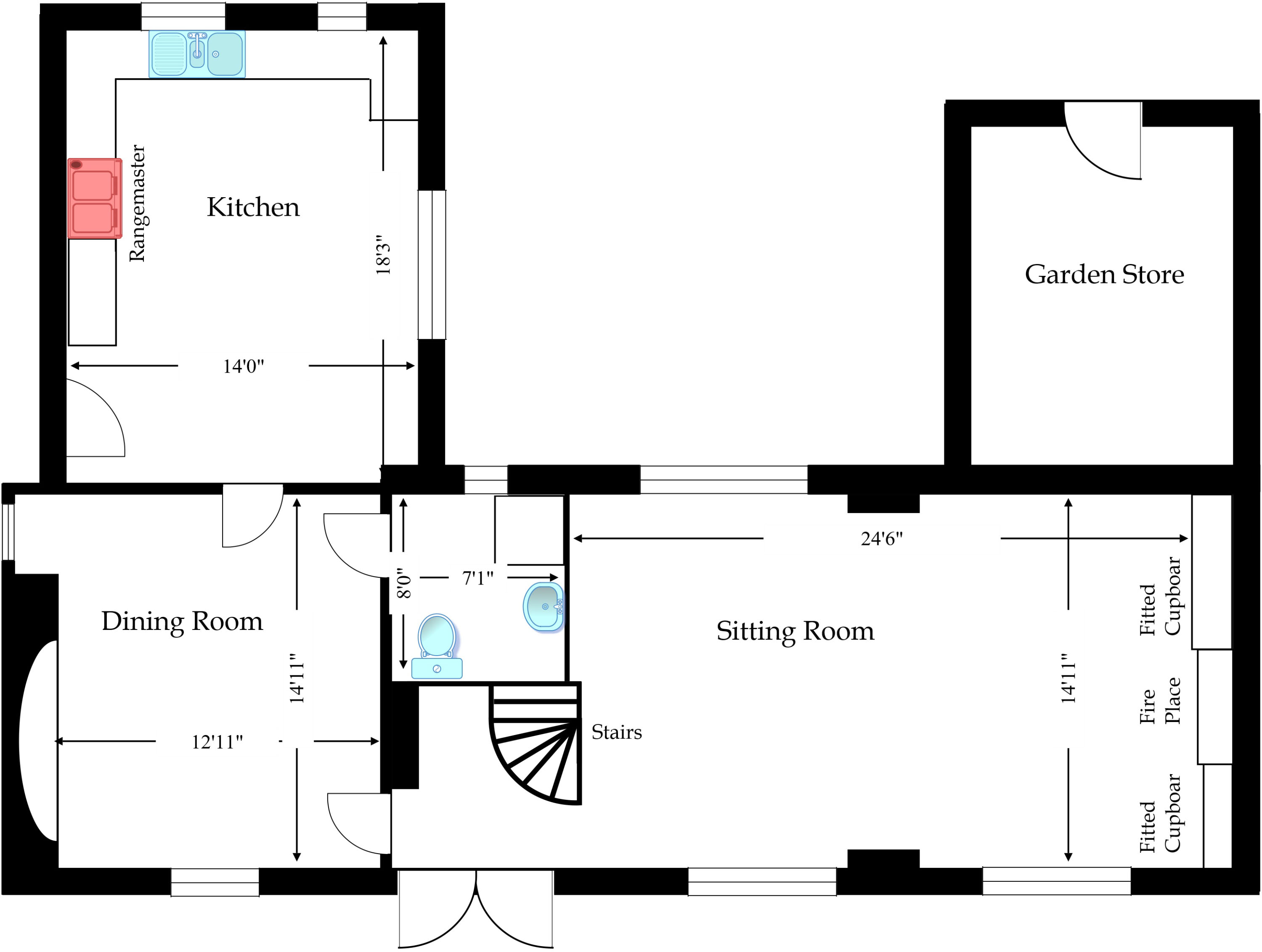
Ground Floor Layout
Kitchen: 5.6 x 4.0m
Oak units, quarry tile floor, electric Rangemaster, radiator, exterior door.
Dining Room: 4.3 x 3.7m
Carpeted floor, radiators.
Sitting Room: 7.5 x 4.3m
Carpeted floor, two built-in cupboards, radiators, staircase to first floor, French doors to garden.
Clockroom: 2.4 x 2.1m
Tiled floor, WC, wash basin, central heating boiler (in cupboard).
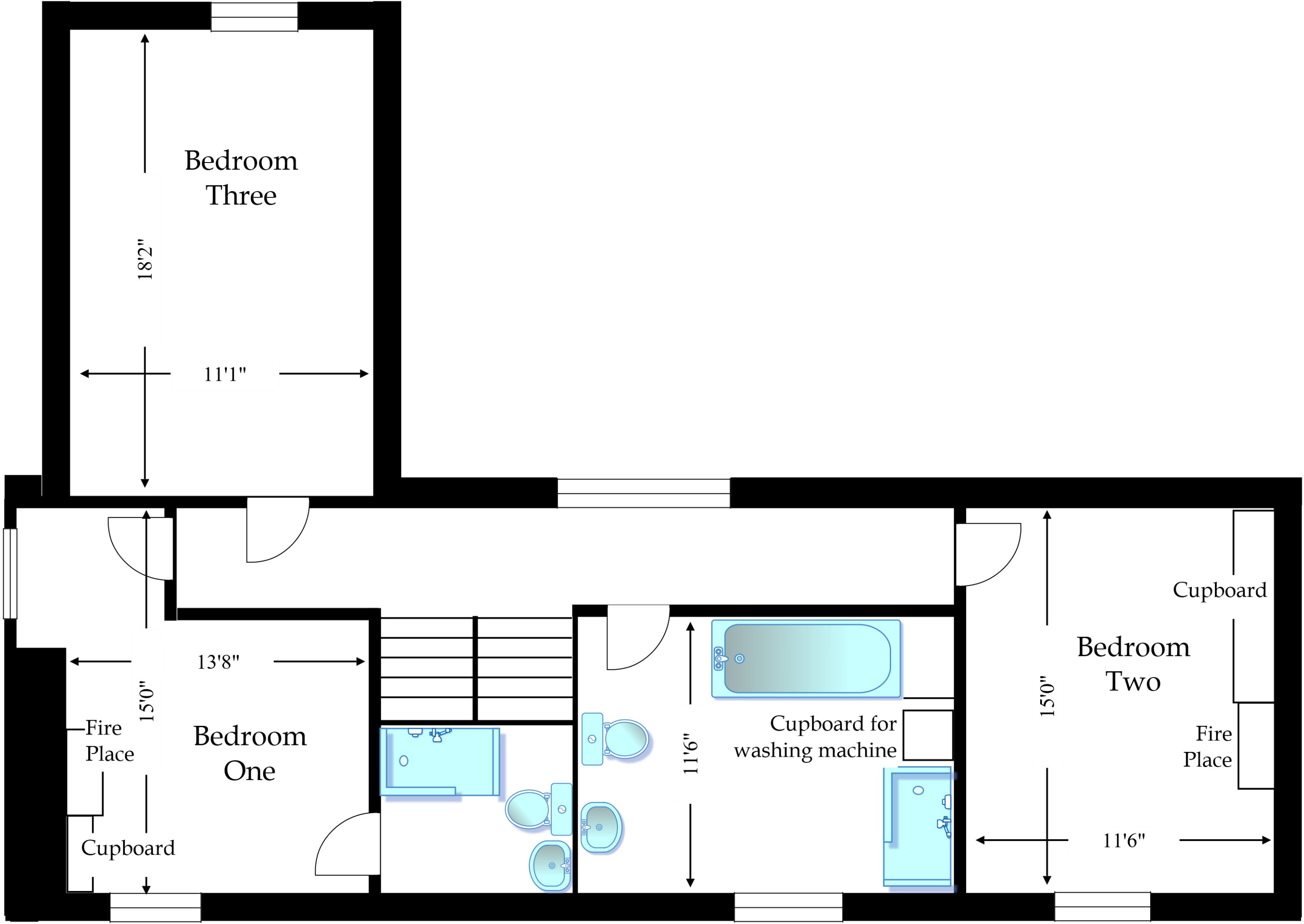
First Floor Layout
Bedroom One: 4.6 x 4.2m
Carpeted floor, built-in cupboard, radiator.
En-suite (2.3 x 1.4m) Tiled floor, WC, wash basin, shower, radiator.
Bedroom Two: 4.6 x 3.5m
Carpeted floor, built-in cupboard, radiators.
Bedroom Three: 5.5 x 3.4m
Carpeted floor, two rooflights, integrated cupboards, radiator.
Family Bathroom: 3.7 x 3.5m
Wooden floor, WC, wash basin, bath, shower cubicle, radiator, towel radiator, laundry cupboard.
Landing
Carpeted floor, radiators, stairway to attic.

Attic Floor Layout
Bedroom Four: 4.6 x 3.5m
Carpeted floor, two rooflights, radiators, hot water cylinder (cupboard).
Bedroom Five: 4.6 x 3.5m
Carpeted floor, two rooflights, radiators.
En-suite (3.5 x 2.2m) Tiled floor, WC, wash basin, bath with shower handset, radiator.
Landing
Carpeted floor, rooflight, radiator.
 triads.hazelnuts.tuxedos
triads.hazelnuts.tuxedos