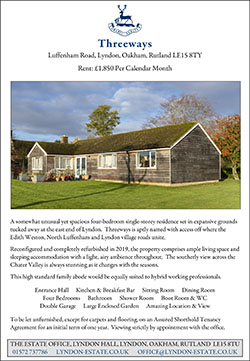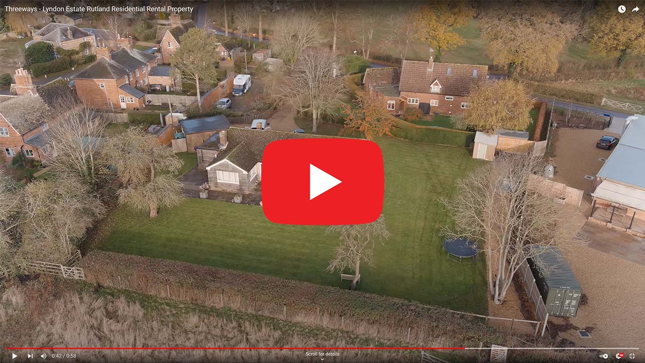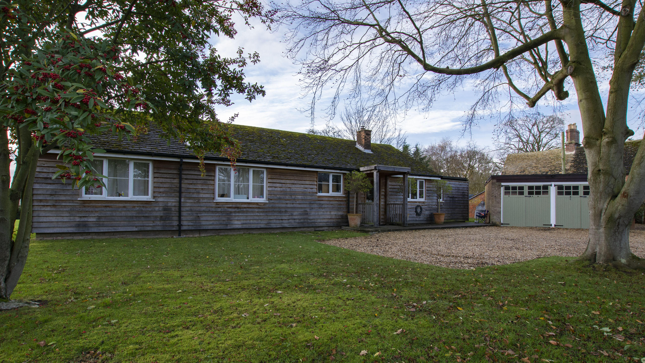
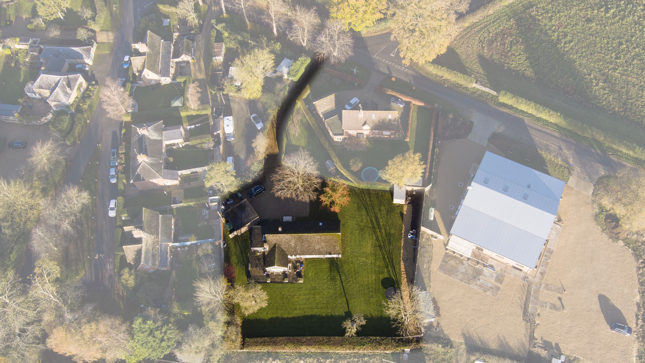
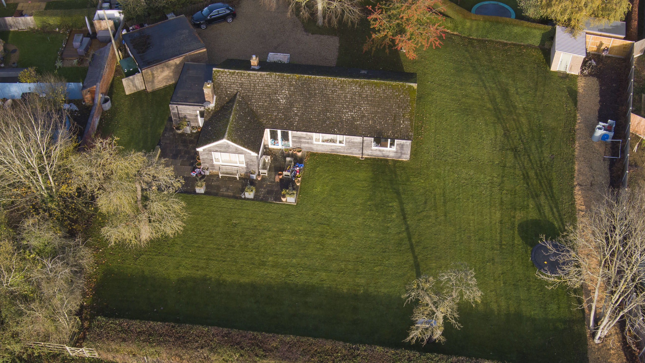
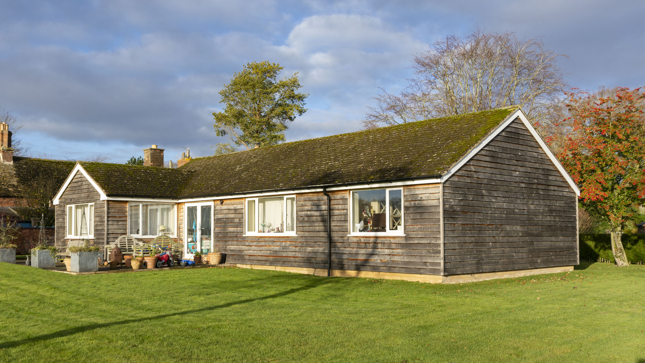



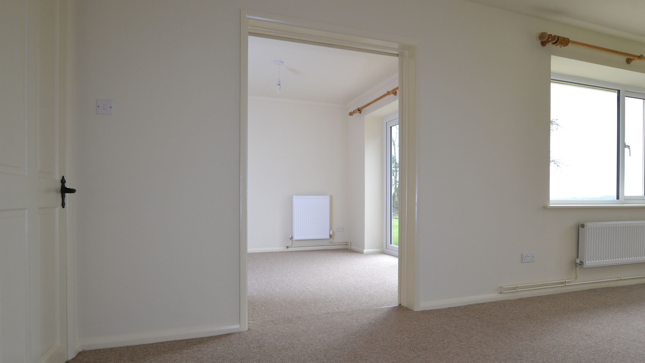

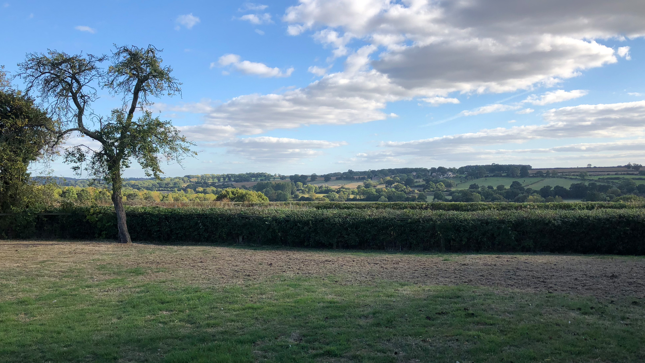


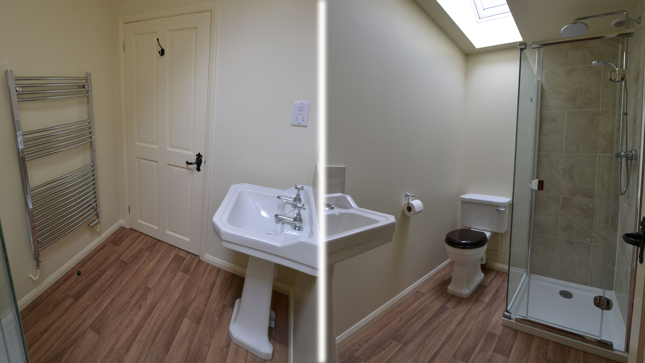
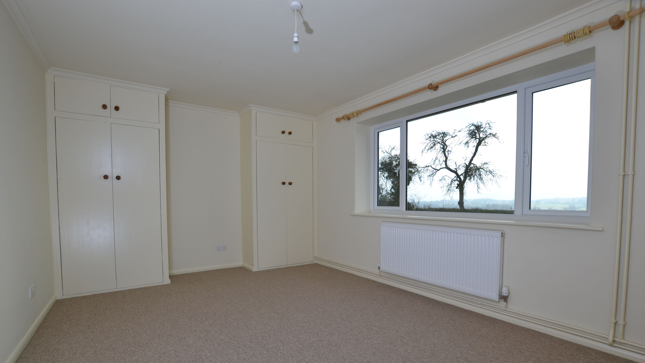
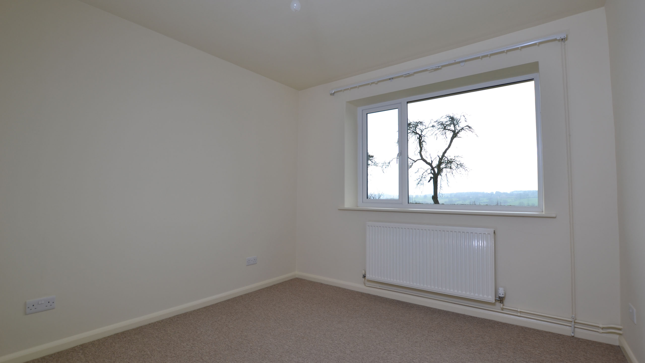
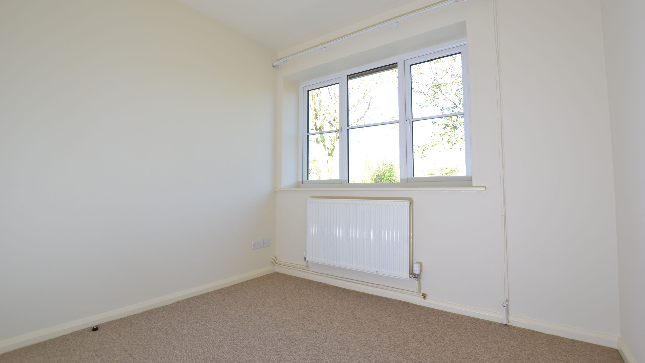
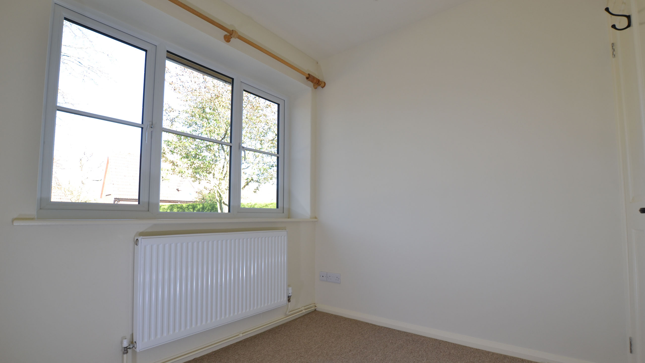

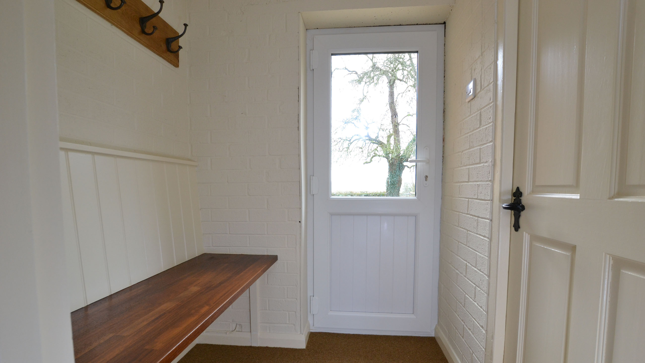
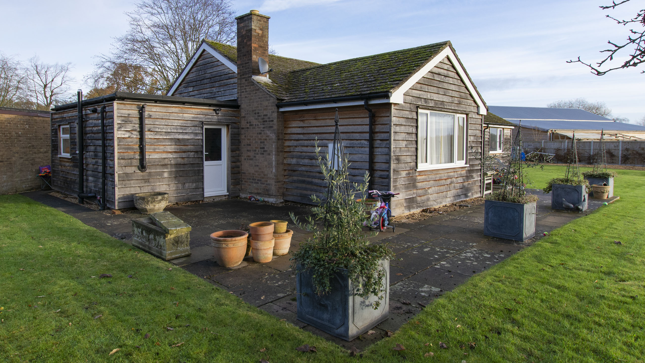
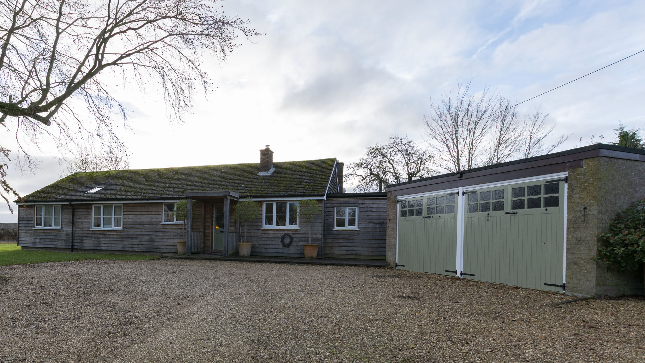
Threeways
Luffenham Road, Lyndon, Oakham, Rutland LE15 8TY
Rent: £1,850 Per Calendar Month
Availability: Let Agreed Printable Particulars >>
A spacious four bedroom single-storey residence tucked away at the east end of Lyndon with an amazing view across the Chater Valley.
This unique property, completely refurbished in 2019, comprises ample living space and sleeping accommodation with a light, airy ambience throughout.
An ideal family abode, equally suited to hybrid working professionals.
- Entrance Hall
- Kitchen & Breakfast Bar
- Sitting Room
- Dining Room
- Four Bedrooms
- Bathroom
- Shower Room
- Boot Room & WC
- Double Garage
- Large Enclosed Garden
- Amazing Location & View
- Entrance Hall
- Kitchen & Breakfast Bar
- Sitting Room
- Dining Room
- Four Bedrooms
- Bathroom
- Shower Room
- Boot Room & WC
- Double Garage
- Large Enclosed Garden
- Amazing Location & View
If this property is of interest, please arrange a viewing with The Estate Office.
Please review full details and floor plans below!Overview
Threeways is aptly named, as the access into this somewhat unconventional property is where the Edith Weston and North Luffenham roads converge with Lyndon.
Venture along the gravel driveway until it expands into ample space for multiple vehicles. Immediately apparent is the Oak clad exterior. The cabin-like appearance combined with the quiet location provides an undeniably relaxing atmosphere. However, there is a compulsion to delve into the extensive grounds that enjoys one of the best, ever-changing views across the Chater Valley.
In 2019 this dwelling underwent reconfiguration and complete refurbishment.
The living space comprises a lovely kitchen enjoying plenty of light, featuring a breakfast bar and area for dining; a boot room and WC connects to the rear. The sizeable south-facing sitting room features a stone fireplace. A dining room, equally appropriate as play or office space, connects the sitting room with sliding doors; this area also enjoys the stunning view and has French doors opening to the main paved area.
Move through the property and find the family bathroom, equipped with a dual shower system positioned over the bath. Across the hallway is the large master bedroom (with the amazing view), fitted with two double wardrobes. Next, move through the accommodation passageway and find the other bedrooms and shower room. Bedroom two faces south and features a built-in double wardrobe and cupboards above. Bedroom three is opposite, with a single built-in wardrobe and storage cupboard above. The contemporary shower room eases the burden on the main bathroom, again fitted with a dual shower system. And finally, the fourth and smallest bedroom.
Outside, a double garage provides protected space for vehicles or general storage. A large enclosed garden, mainly laid out to lawn, surrounds the property. Paved areas and a front to rear pathway allow access in all weathers. In the corner of the garden is a useful brick built shed, ideal for storing equipment and furniture etc.
Threeways is to be let unfurnished except for carpets and other floor coverings.
Services
The property has a modern central heating installation with radiators throughout and a pressurised hot water system. A large oil storage tank at the rear of the garage negates the need for regular refuelling. There are connections to mains water, sewerage, and electricity.
Lyndon benefits from fibre broadband internet with download speeds typically up to around 50Mbps; we understand full-fibre connections are in the pipeline with rates of up to 1000Mbps.
LED lighting is installed externally for convenience and security.
Rent
£1,850 Per Calendar Month. This amount excludes council tax, water/sewerage, electricity and other associated charges - internet, telephone, television, gardening services etc. The Landlord is not bound to accept the highest or indeed any offer.
Council Tax
Classified Band E – The Rutland County Council website has all the information. The 2021-2022 annual charge is £2,620.14.
Terms
To be let unfurnished (except for carpets and other floor coverings) on an Assured Shorthold Tenancy Agreement for an initial term of one year with the prospect of an extension if both parties are agreeable.
A deposit of £2,125 is payable upon signing the agreement (held in a deposit protection scheme).
Applicants applying for the tenancy must complete a questionnaire and credit reference.
The Tenant is responsible for routine maintenance and interior decoration. The Landlord takes care of all major repairs and exterior decoration.
A copy of the proposed tenancy agreement is available for inspection by prior arrangement.
Energy Performance
This property has a current EPC rating of D57 (view certificate).
Interested?
Viewing is strictly by appointment with the Estate Office.
Please refer to further information for new tenants including application details.
Images
The pictures shown in the slideshow are of the actual property; however, they may not be up-to-date and therefore not necessarily representative of the current condition and layout.
Misrepresentation Act 1967
These particulars do not constitute any part of an offer or contract. We take no responsibility for any error, omission or misstatement in these particulars. No person in the employment of the Lyndon Estate Office has any authority to make or give any representation or warranty whatsoever in relation to this property.
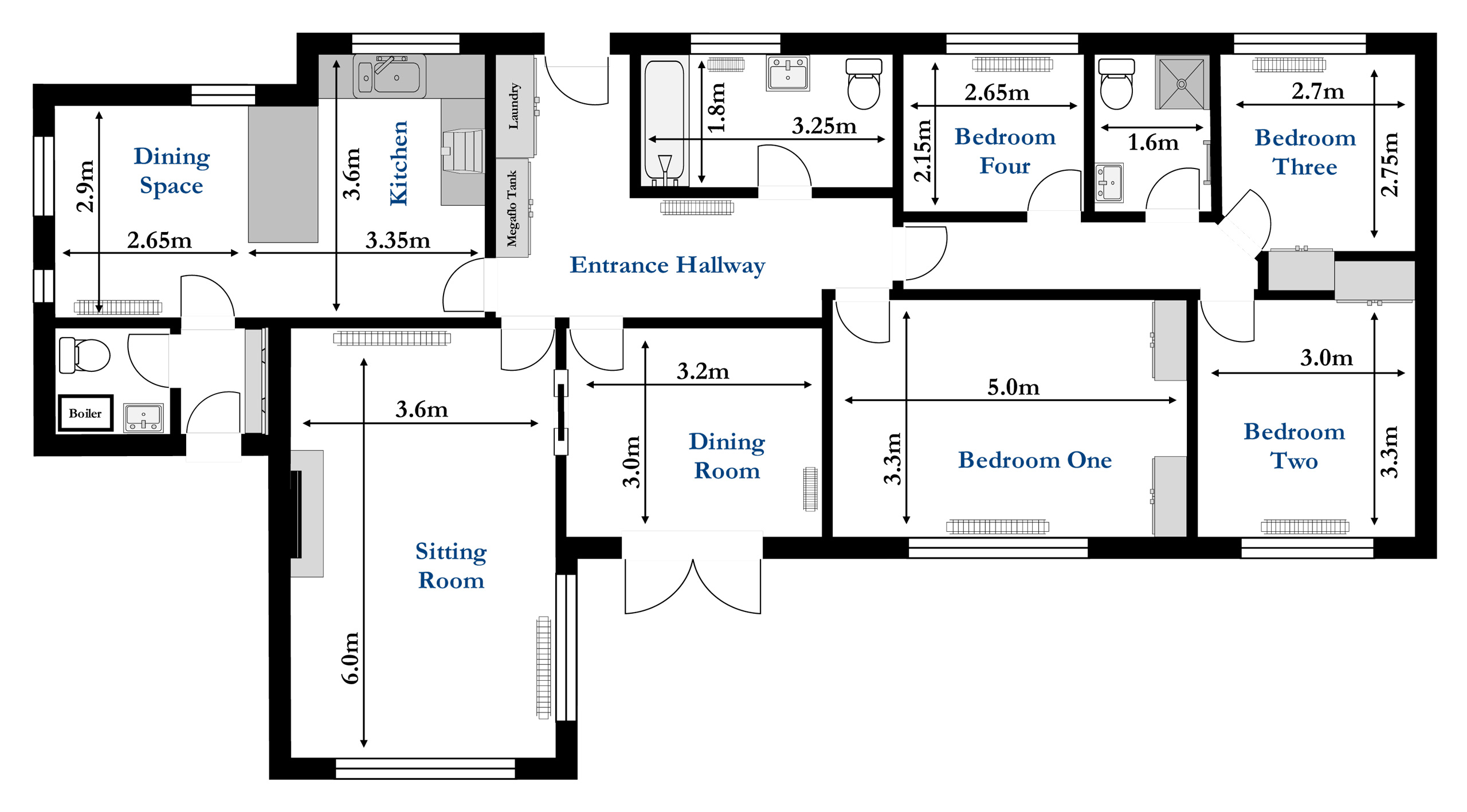
Internal Layout
Entrance Hall: Approx 10m2
Matting and carpet flooring, radiator, cupboards containing hot water tank and laundry - plumbing for washing machine, space for condenser dryer plus storage.
Kitchen: 6.0 x 2.9m
Fitted units with spaces for a standard cooker (extractor hood above), dishwasher and full height fridge/freezer. Radiator, vinyl flooring, doorway to boot room and exit.
Sitting Room: 3.6 x 6.0m
Open plan area with fantastic view. Carpeted floor, 2 radiators, stone fireplace.
Dining Room: 3.2 x 3.0m
Carpeted, radiator, sliding doors to sitting room, French doors to garden paved area.
Bedroom One: 5.0 x 3.3m Carpeted, radiator, two double fitted wardrobes.
Bedroom Two: 3.0 x 3.3m Carpeted, radiator, fitted double wardrobe.
Bedroom Three: 2.7 x 2.75m Carpeted, radiator, fitted wardrobe.
Bedroom Four: 2.65 x 2.15m Carpeted, radiator.
Bathroom: 3.25 x 1.8m Vinyl floor, radiator, wash basin, toilet, bath, dual shower system.
Shower Room: 1.6 x 2.15m Vinyl floor, heated towel rail, wash basin, toilet, dual shower.
Boot Room: 1.5 x 1.6m Matted floor, bench seat, clothing pegs.
Boiler Room: 1.6 x 1.6m Vinyl floor, central heating boiler, toilet, wash basin.
Outside
The gravel driveway opens out to ample parking space. A double garage offers secure space for cars or storage. There's also a garden shed constructed from brick.
- Double Garage 5.50 x 5.90m
Features two sets of doors with an open plan layout within. The outward opening double barn doors are less restrictive by offering full height access compared to conventional up and overs. - Garden Shed 2.30 x 3.45m Suitable for garden tools, equipment and furniture etc.
- Gravel Driveway Ample parking space and turning room.
- Heating Oil Storage A 2,500 litre tank located behind the garage allows for infrequent refuelling or targeted cost-effective procurement.
The Garden
A large garden surrounds the property, principally laid out to lawn, with the main area enjoying fantastic views in a southerly direction across the Chater Valley.
Fencing installed along the eastern border screens off the recently converted barn with the planted hedgerow now becoming well established.
- Nearly 1000m2 grass garden area.
- Potentially easy to make the garden pet secure.
- Two paved areas and walkway access around the side connecting the front and rear entrances.
